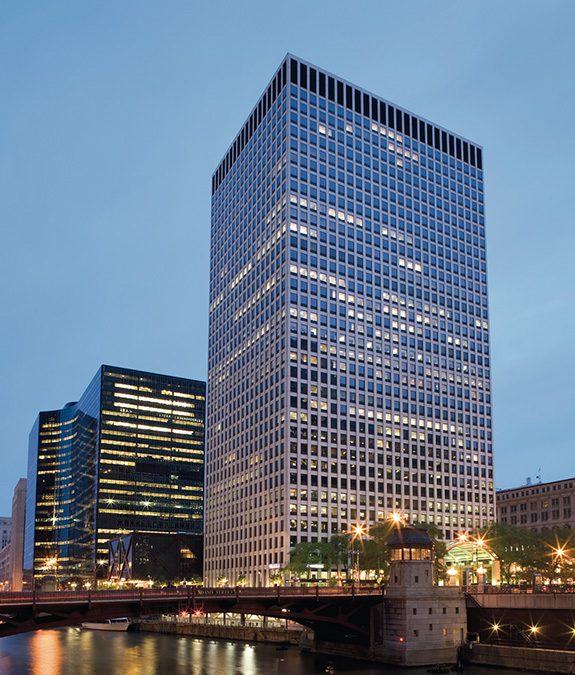222 S. Riverside Plaza, located over rail tracks serving Chicago Union Station, was built in 1971 and is undergoing a large-scale redevelopment for a new owner. The work is proceeding while the building is occupied. Development projects include general mechanical upgrades; a fully rebuilt plaza (hardscape, landscape, drainage, lighting, and irrigation); renovation of the existing lobby; and addition of amenities areas.
GBA has performed both an ASHRAE Level 2 energy audit and an eQUEST energy model. Findings are informing the ongoing development projects.
Mechanical infrastructure work thus far has included:
- Expansion/modernization of the existing Building Management System.
- Implementation of energy-saving sequences of operation for major building equipment.
- Controls upgrades on the existing centrifugal chillers and conversion of the chilled water distribution system to a variable-primary system.
- Upgrades to the tenant cooling loop.
- Variable frequency drive installation on all supply and return fans and all pumps.
- Conversion of the interior constant volume air systems to variable volume.
Since changes began to be implemented, the building’s electricity use is down 15%. On a peak cooling day, the high-rise core AHUs operated at 85% speed, and the low-rise core AHUs operated at 53% (compared with 100% speed and constant volume in the prior design). Peak chiller operation has reduced from three chillers to two. GBA anticipates that the savings will ultimately reach 22% of total energy consumption.



