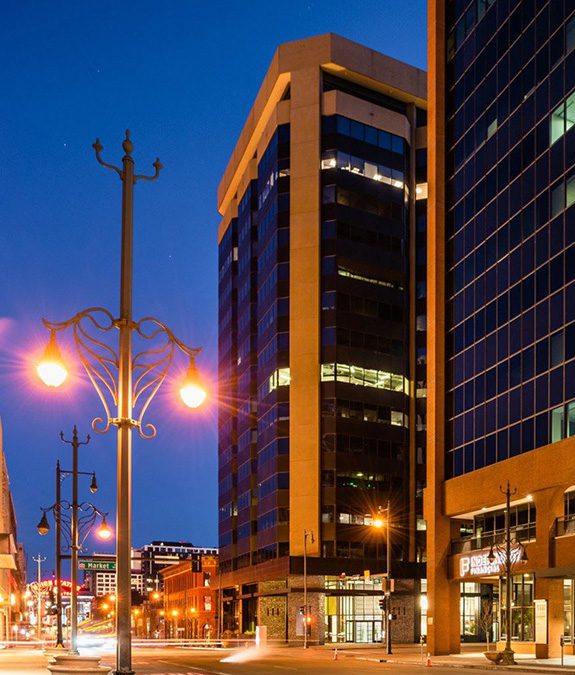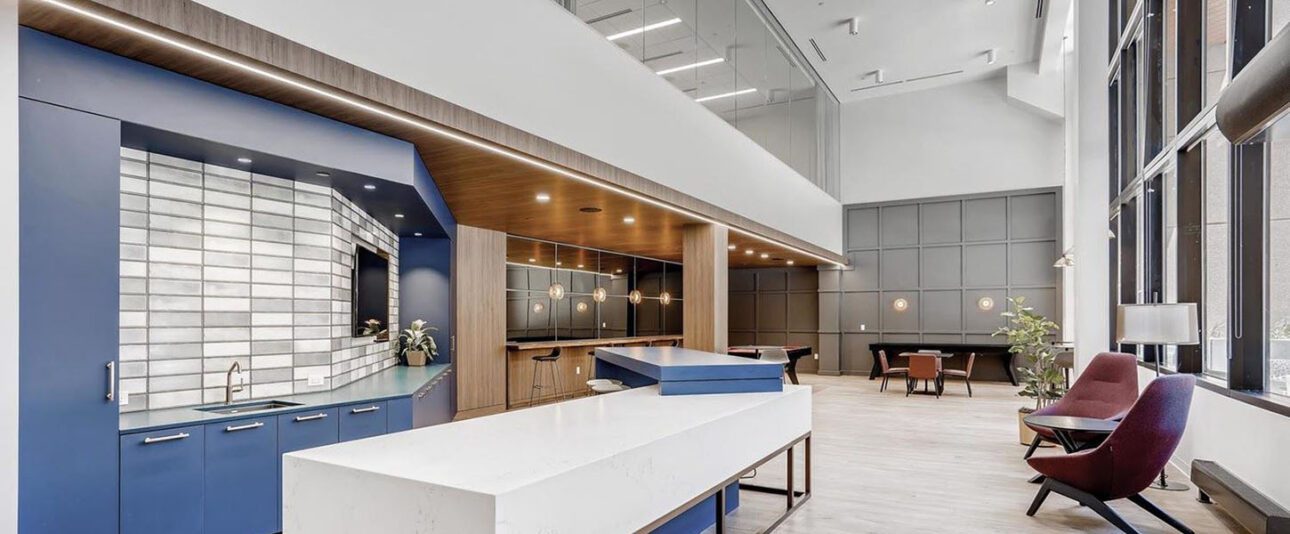1331 17th Street was built in 1983 and previously renovated in 2007. As part of a more recent renovation, GBA assisted client Zeller Realty Group by designing a replacement for two water-cooled chillers in a mezzanine-level mechanical room, including related electrical and plumbing work. The chillers serve two air-handling units for a design maximum total airflow of 220,000 cfm. The project launched with a site survey to assess existing conditions and equipment. GBA provided a chiller prepurchase package and life cycle costing. The design parameters were based on reports from the facility team that the existing 390-ton chiller was able to carry the cooling load of the entire building on a design day (55°F) without comfort issues. A smaller existing chiller provided some (but not complete) backup capacity, as well as more efficient operations under low-load conditions. The building’s cooling tower had recently been replaced and was not part of this project, and existing pumps were also able to be reused. After numerous discussions with the client, GBA ultimately facilitated the owner’s purchase of two identical variable-speed screw chillers, each 300-ton capacity, with a condenser flow rate of 810.9 gpm. The new equipment involved a lower total electrical load than the prior equipment, as well as better backup capacity, modern refrigerant, and good energy efficiency for various operating conditions. An equipment rebate was awarded to the owner by Xcel Energy, recognizing the increased energy efficiency of the new chillers. GBA’s design also added a new refrigerant leak detection system, further improving the functionality and safety of the chiller plant.
Search For:





