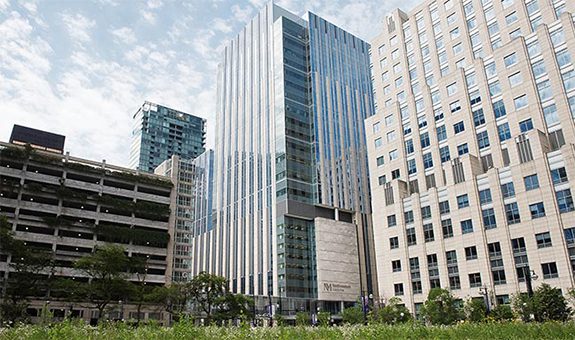The 11th floor of Northwestern’s new Lavin Family Pavilion, an outpatient facility encompassing about 40,000 square feet, includes eight operating rooms; more than 20 pre-operation and post-operation patient rooms; a central sterile processing and storage area; and support, administrative, and waiting areas.
GBA commissioned the following mechanical, electrical, plumbing, and medical gas systems:
- Mechanical: Supply and exhaust variable air volume terminal units, surgery coil units (containing a heating coil, a cooling coil, and a humidifier), duct-mounted humidifier, and radiant panels.
- Electrical: Lighting, distribution, controls, and installation.
- Plumbing: Electric water heaters, DI water systems, and medical equipment plumbing systems.
The project scope included:
- Generating prefunctional checklists for the subcontractors to complete.
- Conducting functional performance testing of the equipment listed above, allowing systems to be vetted before building occupancy. GBA also witnessed select duct and pipe pressure testing, and reviewed installation of all equipment for accessibility and serviceability.
- CxAlloy on-line commissioning software was used to improve communication between the owner, the commissioning authority, and the contractors throughout the process.
Key aspects of the process included:
- A review of drawing details that identified missing components in the installation of the terminal units.
- Missing fire dampers were identified during early site surveys.
- A critical focus of functional performance testing was to confirm proper pressurization of the operating rooms.



