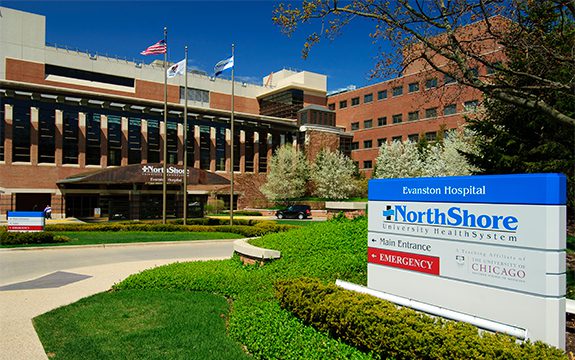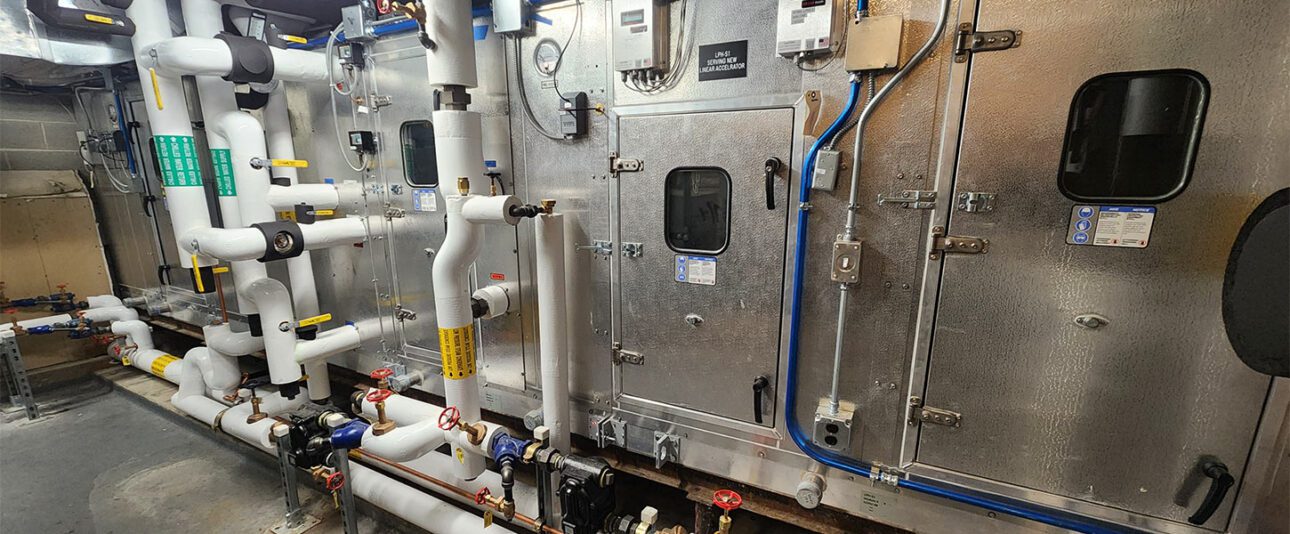Endeavor Health Evanston Hospital, a 354-bed facility, is a comprehensive acute care facility with emphases in cardiac care, cancer care, and multiple surgical specialties. It is a Level I Trauma Center and also includes a simulation facility for training medical professionals and first responders.
As part of ongoing upgrades to the facility, GBA designed a two-phase air-handling unit replacement effort.
- Phase 1 consisted of the replacement of three existing AHUs and the rebuilding of three additional units in place. Equipment serves inpatient areas, including delivery and C-section rooms. All six units required use of a temporary AHU to provide conditioning while each piece of equipment was being either rebuilt or replaced. The rebuilt units reused the existing casings, which were resealed internally with a hard-cast duct sealant, new window and door gaskets, and new door frames where required. The existing internal components were replaced with new coils, filter racks, and a new humidifier, and utilized a new fan wall to replace their existing single-supply fan and sound attenuator. Using new internal components in new locations within the existing casing allowed the client to save money while eliminating humidifier and freeze-stat issues. The design also saved energy by eliminating the pressure drop associated with the sound attenuator.
- Phase 2 involved replacement of seven existing AHUs. For five of these units, which served patient care areas, a temporary air-handling unit was required. Of the AHUs replaced, all received new DDC controls and fan-wall/fan-array technology. Sound attenuator pressure drop was eliminated by using direct-drive fans. Each of the units serving patient care areas had pre-filters, steam or hot water heating coils, chilled water-cooling coils, and final filters.
Exterior Photo: Jon Hillenbrand




