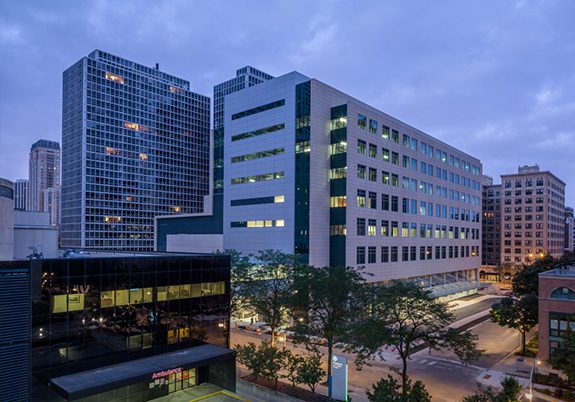This major new outpatient facility includes a center for orthopedic and specialty care, an advanced imaging center, a women’s imaging and breast center, an outpatient surgery center, a digestive health institute, a center for cancer care, a bariatrics initiative, outpatient physical therapy, and medical offices. A pharmacy, lab services, and coffee bar add to patient convenience. The 140,000-square-foot parking area is an important customer service feature in the congested urban neighborhood.
GBA provided LEED commissioning services for the mechanical, electrical, and plumbing systems, including AHUs, chillers, boilers, a snow melt system, fan coil units, computer room AC units, stairwell pressurization, garage ventilation, process and backup cooling for imaging equipment, domestic hot water heaters and pumps, domestic hot water heat exchanger and associated pumps, a booster pump package, lighting controls, and related building system automation controls for all equipment being commissioned.
GBA conducted an extensive design review, noting issues such as:
- Not all required fire dampers were shown on drawing set.
- Condensate pumps for computer room units were missing from initial design.
- Mismatched mechanical schedules.
- Missing thermostats on the drawing set.
- The 12-inch generator exhaust was located in a shaft with environmental ducts, which did not comply with NFPA 90A.
- Recommendations were also made to update the OPR/BOD and improve sequence of operation.
During the construction phase, GBA’s site observations identified several issues for correction, including:
- AHUs were delivered to the site in the winter before the building was enclosed. Ice was found in the fan motor section, and water was present in the heating coil section. All of the construction filters were destroyed and had to be replaced.
- 3M Fire Barrier Duct Wrap was not installed per manufacturer’s guidelines.
- The AHU-6 cooling coil was piped backwards.
- Multiple hot water coil pumps were found to be spinning backwards.
- Airflow measuring stations were not reading full design flow. The AFMs needed calibrating, and the system was reevaluated by the test and balance contractor.
- AHU-5A outside air damper was broken.



