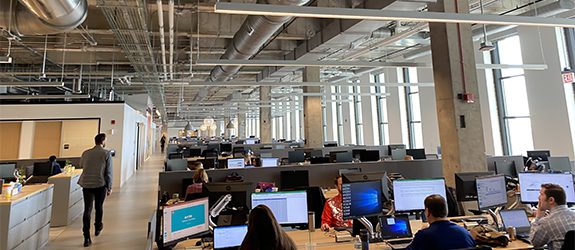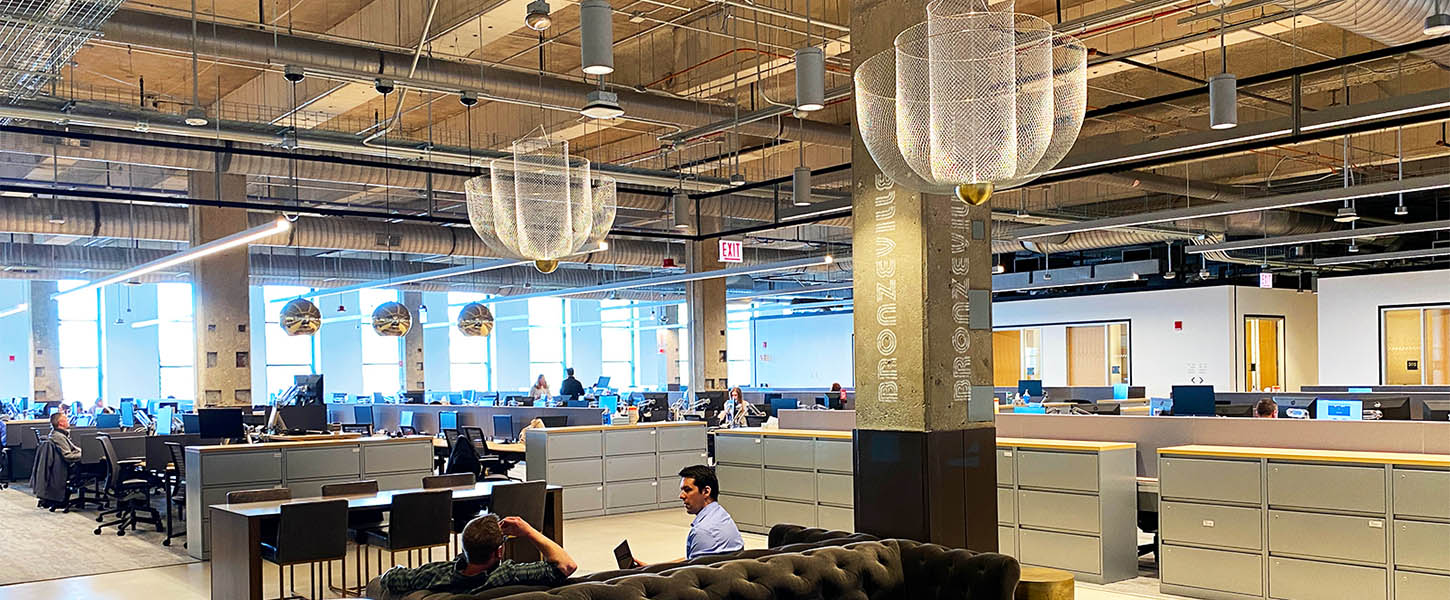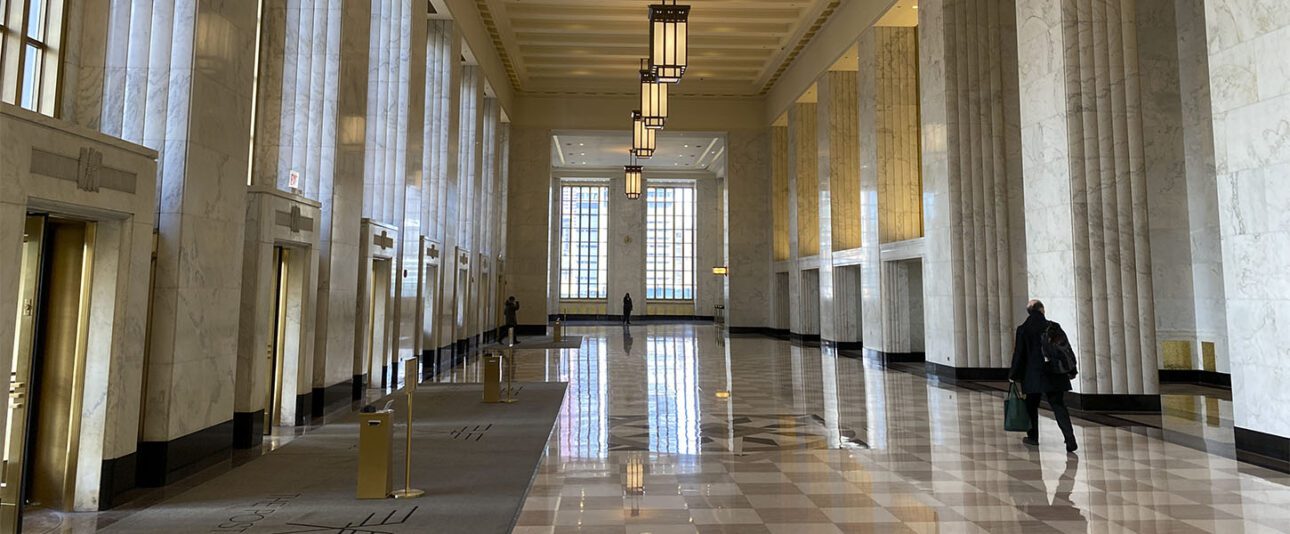Walgreens’ new office suite in the Old Post Office houses about 1,800 employees, consolidating administrative, e-commerce, mobile, pharmacy technology, and digital team members from both suburban and Loop locations. Notably, the Post Office location now houses digital and IT operations supporting the Walgreens business, plus some Boots Alliance global IT personnel. The office has an open layout and uses hoteling for employee workstations.
- GBA commissioned the HVAC (primarily air terminals and fan-powered boxes with reheat), plumbing, and electrical systems for the project, including power distribution panelboards (served by owner-supplied transformers), UPS systems in each IDF/MDF room, and other systems supporting the scope. Water source heat pumps serving the IDF rooms were tested.
- Commissioning commenced in the project’s Construction Phase. Site visits/observations, prefunctional checklists, functional performance testing, and a final commissioning report were completed.
- All identified construction issues were addressed and closed. The majority of identified issues involved incorrect sensor readings and incorrect or incomplete integration between equipment and the building automation system. Some fan-powered boxes were found to be nonfunctional due to programming issues that were subsequently corrected.
- A circuit breaker survey was conducted of all settable breakers, to ensure that settings matched the Electrical Systems Study Report. Nineteen of the 74 breakers needed adjustment to match the study.






