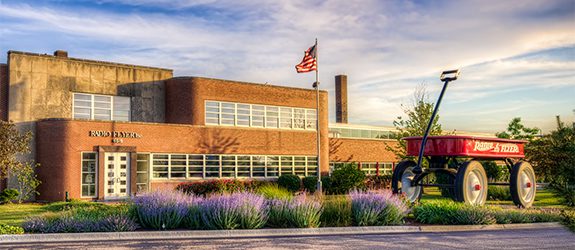GBA provided full design-, construction-, and acceptance-phase commissioning from design review through functional performance testing, and prepared a systems manual tailored to users with minimal DDC controls experience. Commissioning design review conformed to LEED requirements. Design recommendations included optimization of the following:
- Demand control ventilation sequence
- Energy recovery units supply and exhaust fan control
- Building space pressure control, including paint booth exhaust
- Water-to-water domestic water heat pump control
- Variable airflow locker room/shower exhaust sytem
- Solar wall heat exchanger system
Commissioned HVAC systems consisted of a 210-ton geothermal system, distributed heat pumps, energy recovery ventilation system, toilet exhaust, and paint booth exhaust and makeup air system. Commissioned plumbing systems consisted of the domestic water heating system, with supplemental water-to-water heat pump and rain water harvesting system. Commissioned electrical systems included the normal distribution system, lighting controls, and daylight harvesting system.



