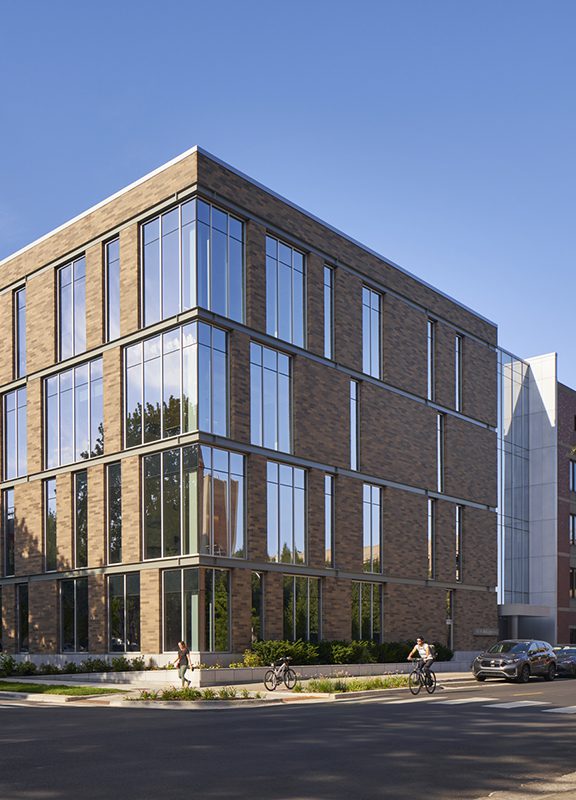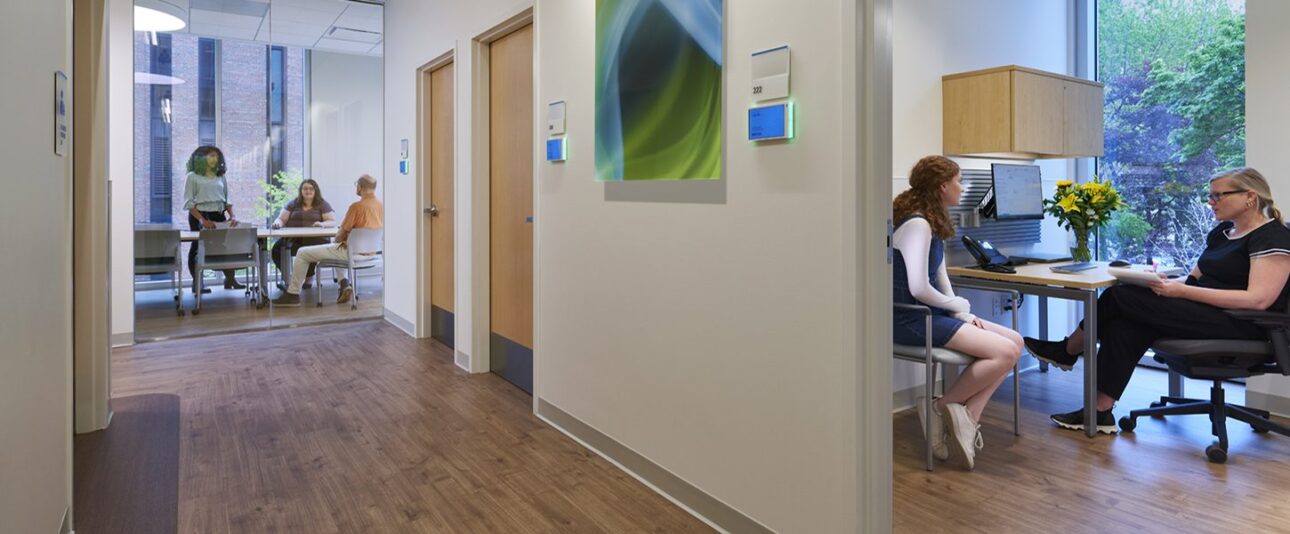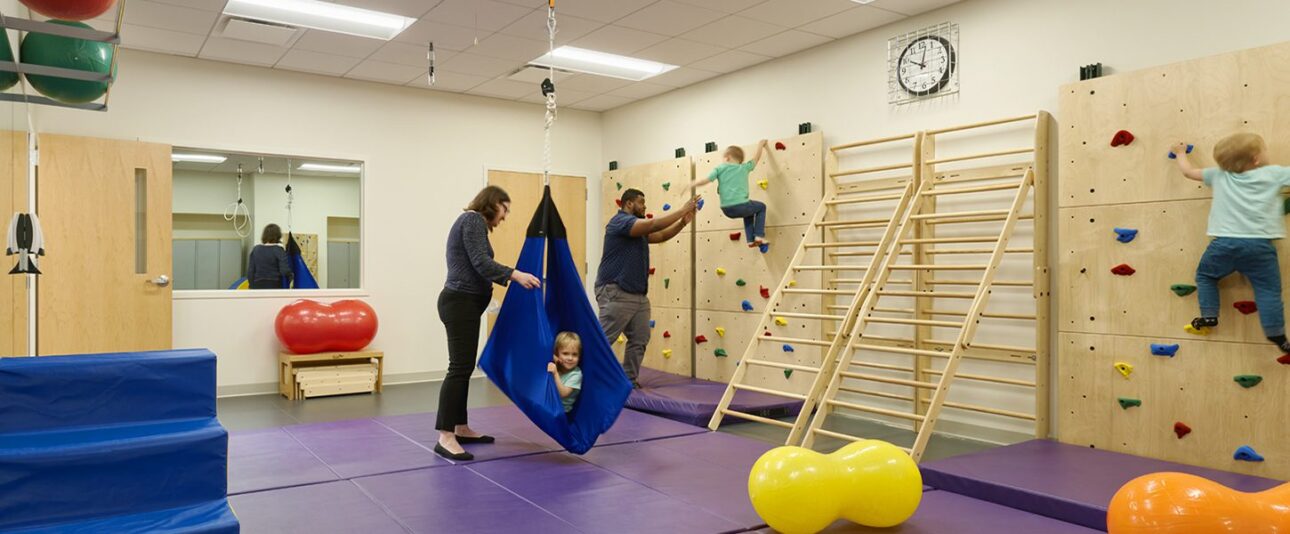advocate illinois masonic, wellington building
Part of a major medical campus reorganization, this facility consolidated behavioral health and pediatric development services.
The Response
Small, light-filled clinician office spaces and a variety of waiting areas characterize the behavioral health component of the building. Group therapy rooms are set up with modern telehealth facilities.
The pediatric development group transitioned from private staff offices to an open office environment; a pediatric gym includes a rock-climbing wall and a gym supporting gross motor skills development.
The first and fourth floors of the new building were constructed as shell space for future fit-out. In addition, the building includes structural engineering and MEP utilities to support a possible future two-story vertical expansion.
LEED Silver was achieved.
Photos © Christopher Barrett Photography


