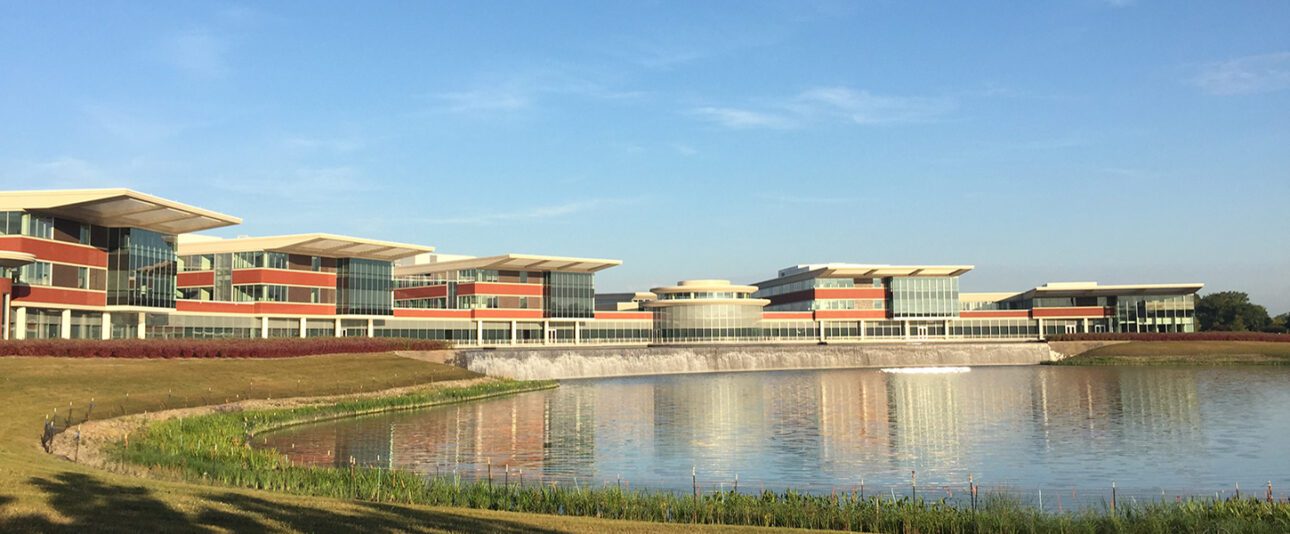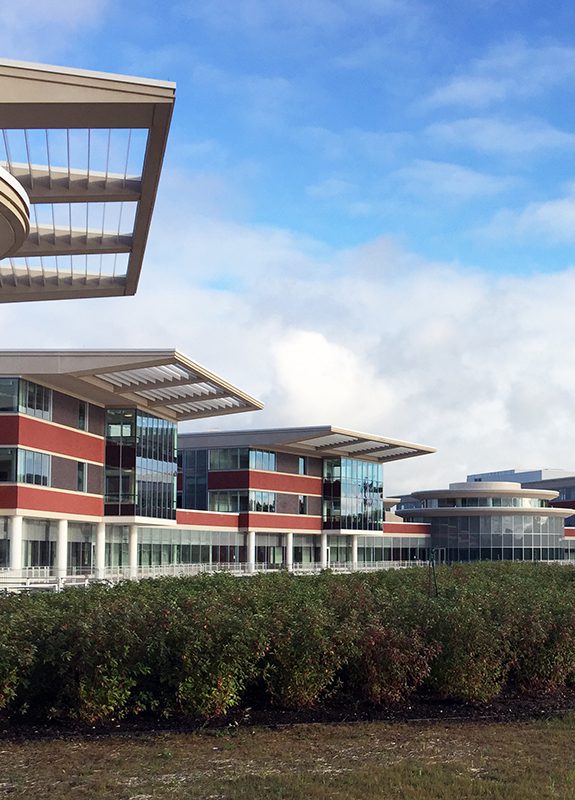Northwestern Medicine Lake Forest Hospital
GBA commissioned this new LEED Silver medical center in a northern suburb of Chicago, providing extra training for facilities engineers and maintenance staff.
The Response
The campus revitalization project for this suburban hospital included a new facility featuring five linked pavilions, providing both inpatient and outpatient clinical space. Services include an emergency department; surgical services with eight operating rooms and four procedure rooms; a 300-square-foot USP 797 pharmacy; a clinical decision unit; a special care nursery; a “birthplace” with five LDRs and two C-section rooms; interventional radiology; cardiac catheterization; oncology; diagnostic imaging; cardiology; neurology; wound care; and inpatient rehabilitation.
Next to the hospital are outpatient specialty clinics, including a cardiovascular center, oncology center, orthopedic/neurology center, and women’s imaging services. The campus also provides extensive open space for community use.
- GBA commissioned building infrastructure, including mechanical, fire protection, plumbing, medical gas, electrical, building controls, and various IT systems (for instance, nurse call and emergency communications).
- The project included commissioning an expanded central energy plant, which needed to remain in use by the existing hospital throughout construction.
- GBA provided thorough design reviews of all drawing plans and specifications. The firm fostered a cooperative effort with both the design and construction team to identify potential issues early. Meetings were held to discuss complex systems so the construction team fully understood the design intent and had a logical plan for installing, balancing, and controlling the systems properly. These complex systems include a smoke control strategy with more than 30 zones; an emergency power load add/load shed strategy; and an air-handling system that requires three air-handling units to work in unison to ventilate key suites, each with their own pressure relationship requirements.
- GBA involved the facilities engineers and maintenance staff during functional testing. In addition, the firm conducted a two-day “boot camp” for the staff to test their knowledge of the building and point out issues likely to arise after occupancy. The “boot camp” helped solidify the staff’s prior systems training and provided an additional training component for the hospital to use for new hires.
LEED Silver certification was targeted and achieved.
LEED fundamental and enhanced commissioning scope
Inpatient and outpatient facilities, plus an expanded central plant
Complex systems including smoke control, emergency power, and ventilation strategies
"Boot camp" provided for facility operations and maintenance staff
LEED Silver

