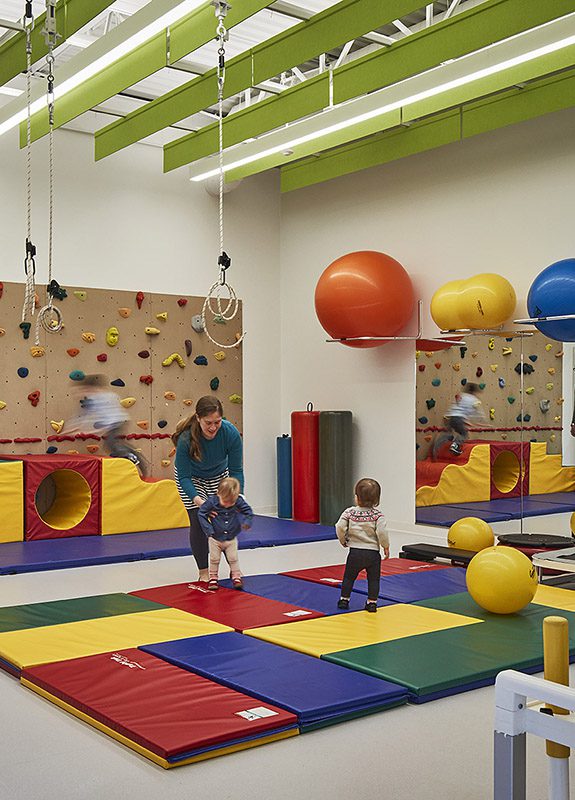shirley ryan abilitylab, Pediatric & dayrehab center
A outpatient center in Glenview, IL, serves children and adults; GBA provided engineering design services for this adaptive reuse project.
The Response
The adult side of the facility and the pediatric side are separated by a central series of administrative spaces, providing a clear traffic flow and good separation of task areas. On the pediatric side, two large, gym-like therapeutic spaces and a parent waiting area were provided. Even the corridors are used as treatment spaces, with special floor coverings designed to provide visual cues for therapeutic exercises.
- Exposed engineering systems were a key part of the design. Colorful acoustic baffles help break up the long, linear floorplate and assist with wayfinding, with various partitions dividing the treatment areas without blocking views completely.
- Required utilities and base building systems were already in place. GBA’s scope consisted of modifications of the distribution systems, including a site survey, code analysis and review, design development, drawings and specs, permitting assistance, and bid and construction phase services.
- HVAC work included replacement of interior zone branch ductwork and controls; replacement of toilet exhaust duct distribution; and verifying capacities and condition of the rooftop HVAC units.
- Plumbing and fire protection work included replacing plumbing fixtures throughout, including the need to change piping below the slab-on-grade construction, and wet sprinkler system modifications to accommodate the new layout.
- Electrical work included demolition of existing devices and wiring, followed by new lighting and power distribution; new fire alarm detection, activation, and annunciation devices; low voltage data system infrastructure from an existing telecom closet; installation of CATV conduit (for completion by another vendor); and installation of power and conduit systems for security devices.
- The project received the Interior Architecture Award in the AIA Chicago Chapter’s annual Design Excellence Awards competition.
Photos ©Tom Harris Photography
Exposed engineering systems
Clear separation between adult and pediatric areas
Modified HVAC, plumbing/fire protection, and electrical systems
AIA Chicago Interior Architecture Award

