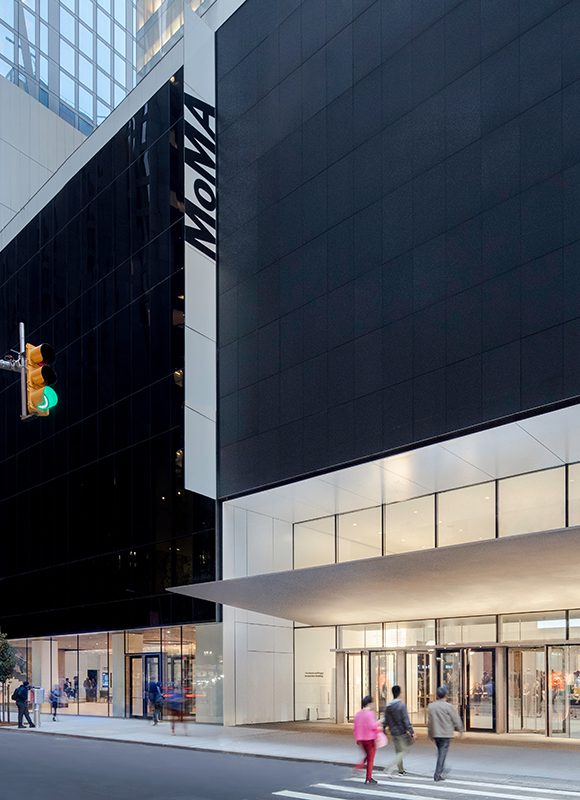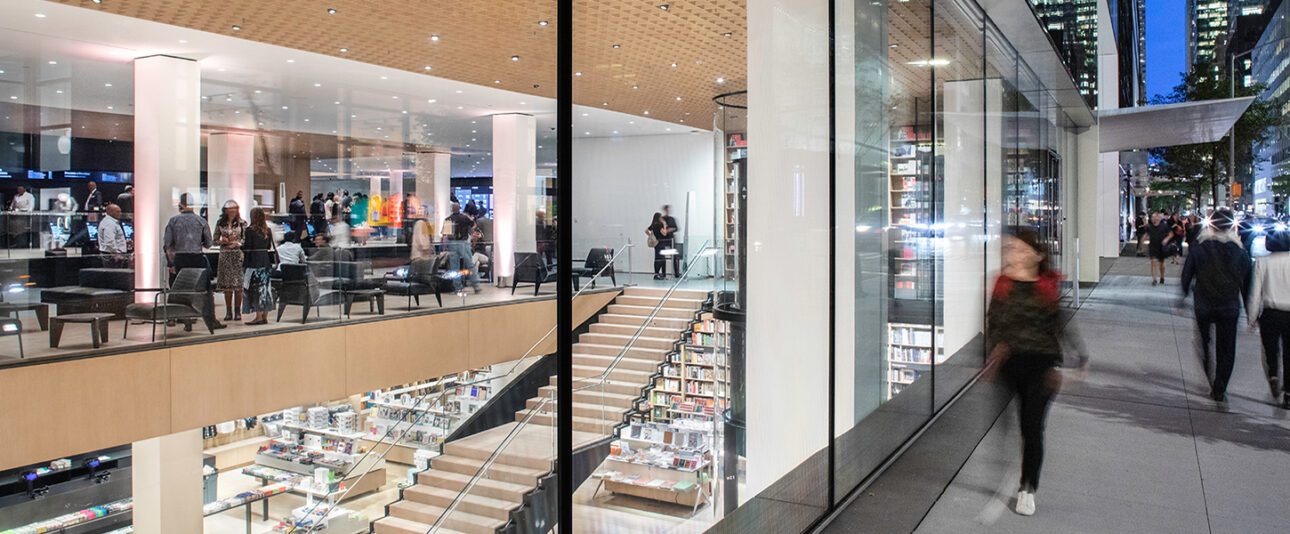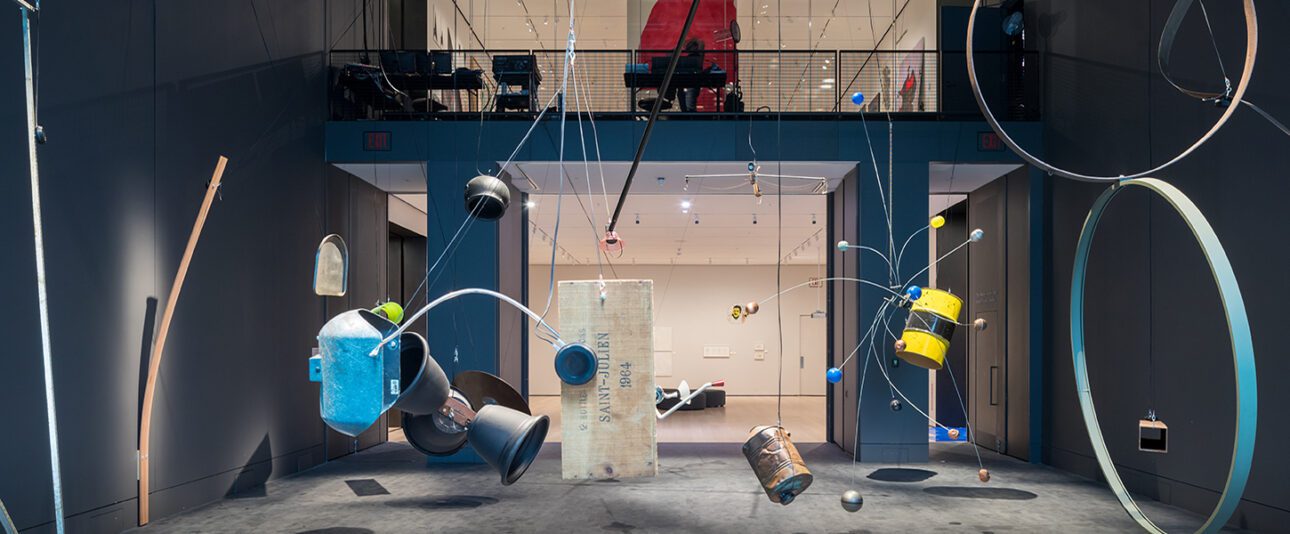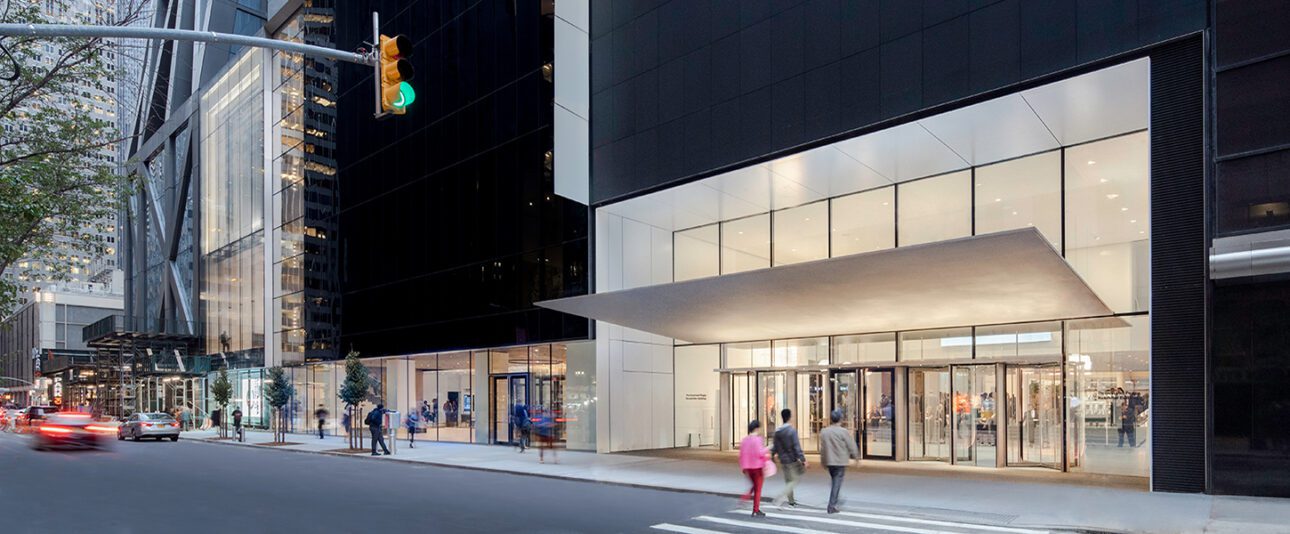Museum of modern art, geffen wing
GBA commissioned a major renovation and expansion of this significant cultural facility in Midtown Manhattan.
The Response
All three phases of the project relied on the existing chilled water plant, condenser water plant, and Con Edison steam to serve cooling and heating loads. Before the main commissioning project, GBA retro-commissioned the chilled water plant, resulting in recommendations leading to MoMA’s decision to expand the plant to ensure adequate capacity for the new spaces.
Each phase also incorporated design requirements for the air-handling units, as well as interior heating and cooling conditions. The chilled water and condenser water plants were rebalanced at end of phase completion. GBA also performed a supplemental project to test the existing atrium smoke control system and recommend adjustments.
- Phase 1 of the expansion/renovation project involved infrastructure upgrades and fit-out of West 53rd Street, mostly comprising gallery spaces and mechanical equipment spaces.
- Phase 2 included construction of a new ground-up building at 45 West 53rd Street. Renovated spaces comprised gallery spaces, storage areas, and an expanded Museum Store, library, and generator plant.
- Phase 3 involved renovation of several spaces within the Main Building (11 West and 25 West 53rd Street). Renovated spaces consisted of lobby areas, the MoMA retail store, temporary exhibition spaces, and extension of the Bauhaus staircase, a signature feature.
- Though the project initially targeted LEED Gold, Platinum was achieved.
- The work led to an ongoing sustainability consulting and code compliance collaboration between MoMA and GBA, including master planning and design of capital improvements.
Exterior photos: Brett Beyer
Gallery photo: Iwan Baan



