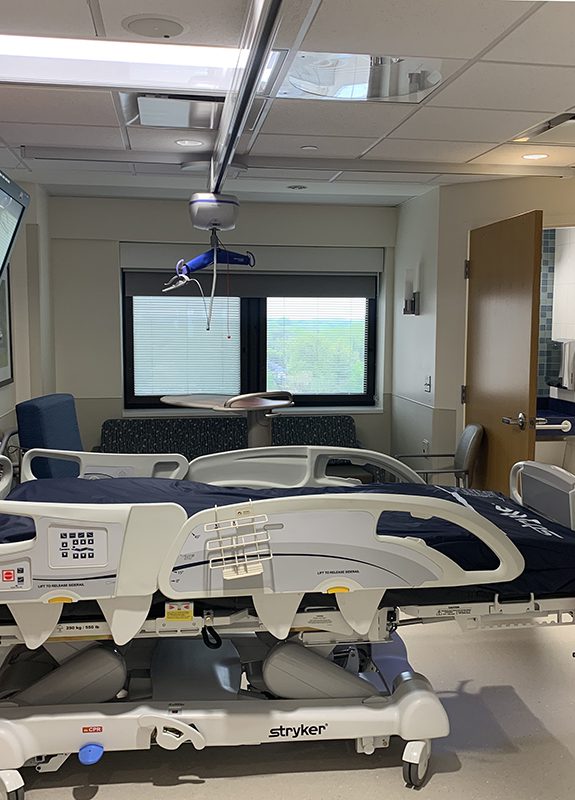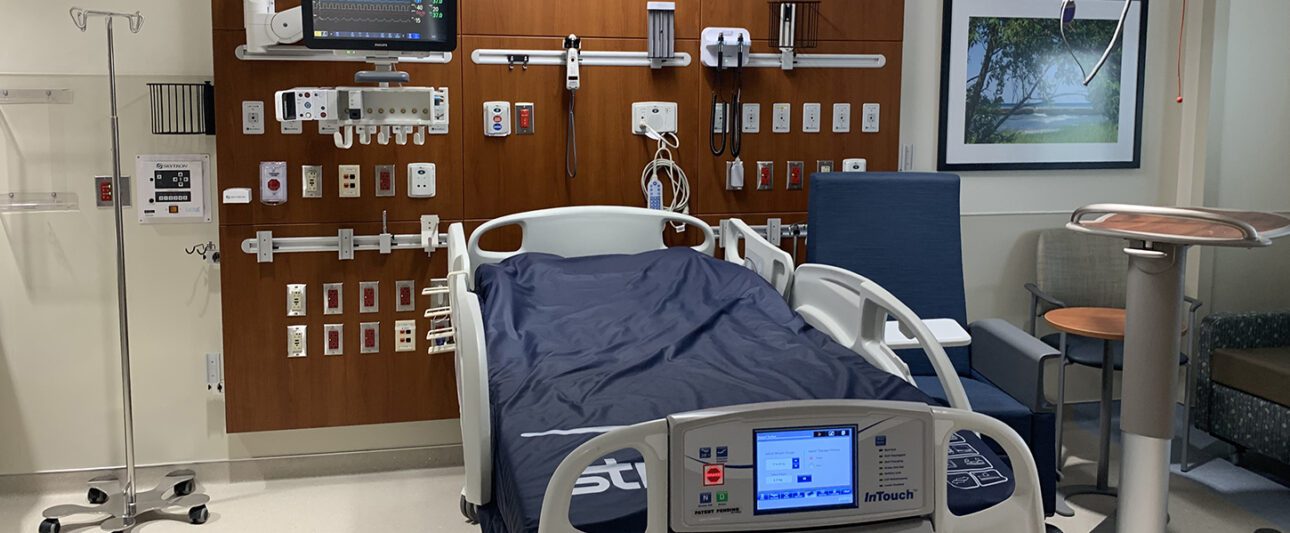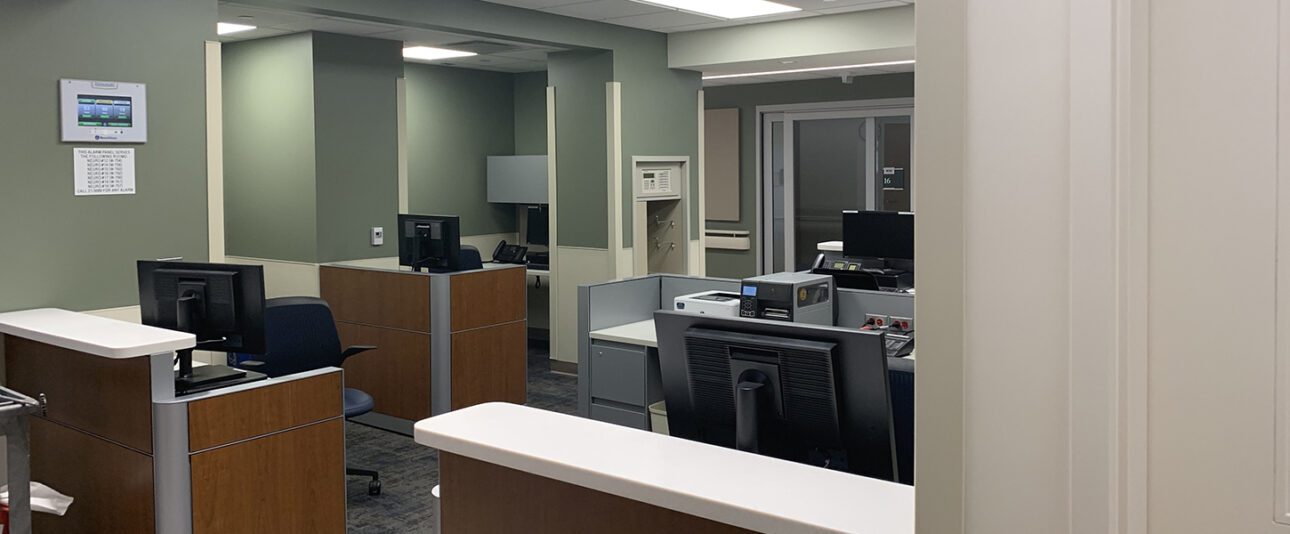Advocate Lutheran General, Seven West
Renovation created a well-functioning neurology intensive care unit for this suburban hospital.
The Response
Engineering design included the following features:
- Demolition and renovation of a patient room area to create nine private neuro intensive care patient rooms, including two isolation rooms and one large patient room, plus support areas. Associated HVAC, electrical, plumbing, fire protection, and medical gas/vacuum systems were provided.
- Eight existing surgical intermediate care patient rooms received flooring and wall finish upgrades as well as minor systems upgrades accommodating the renovation program.
- Existing induction units in patient rooms being converted to neuro ICU rooms were removed, and each new ICU room was served by cooling and ventilation via a supply air VAV box with reheat coil and a ducted return air
- The isolation rooms were served by an existing isolation fan system with filters.
- In a mechanical penthouse, axial vane supply fans of the existing S-7W air handler were replaced with a fan matrix to reduce motor heat added to the air stream and help ensure adequate summer cooling from the Cooling coils upstream of the fans were replaced with coils selected for a lower design temperature, and existing chilled water pumps were replaced.
- Three phases of work were involved to ensure continuous operation of vital services
- Healthcare Design magazine’s Remodel/Renovation Competition honored the renovation with its Gold Award, Budget-Friendly Category.



