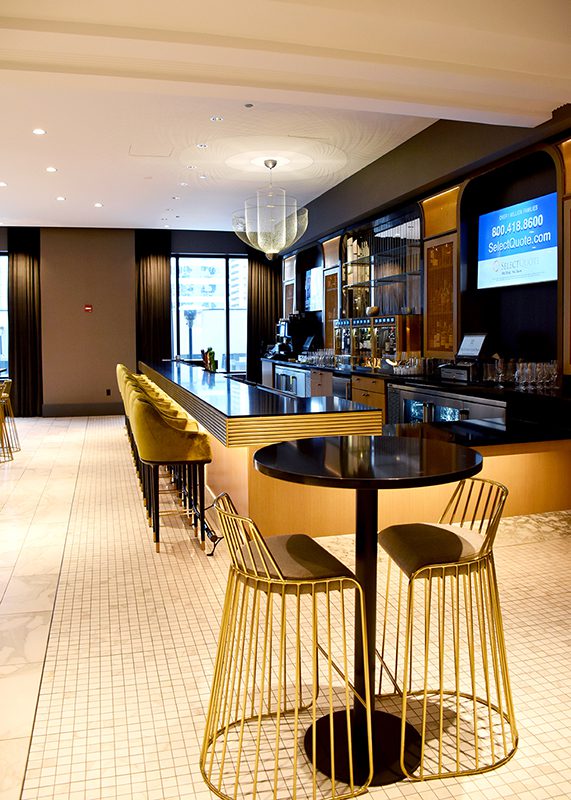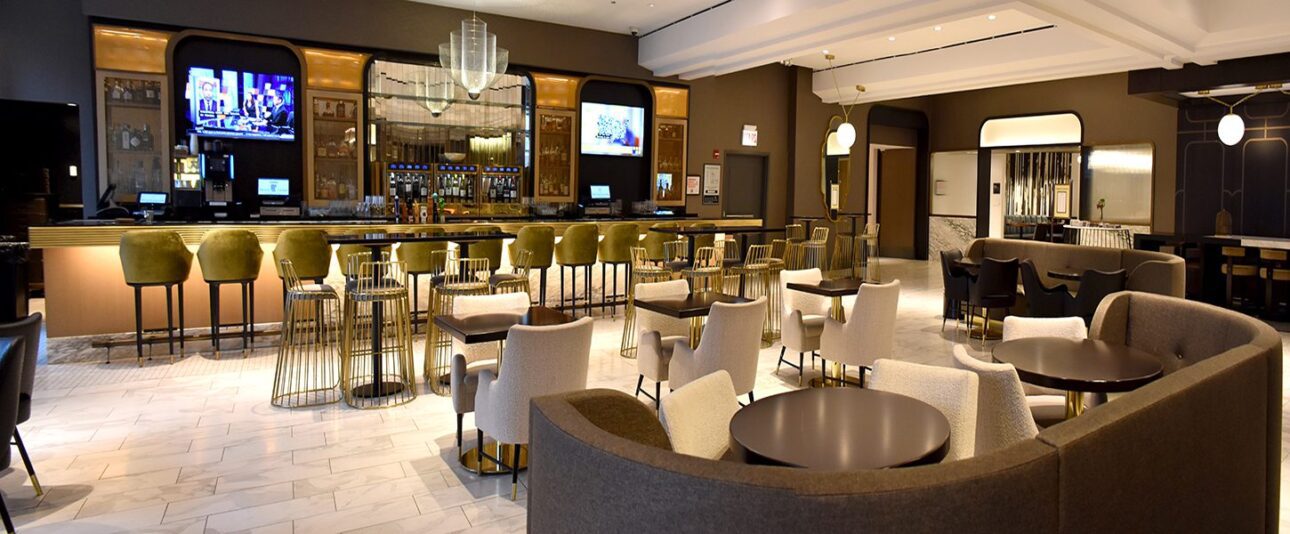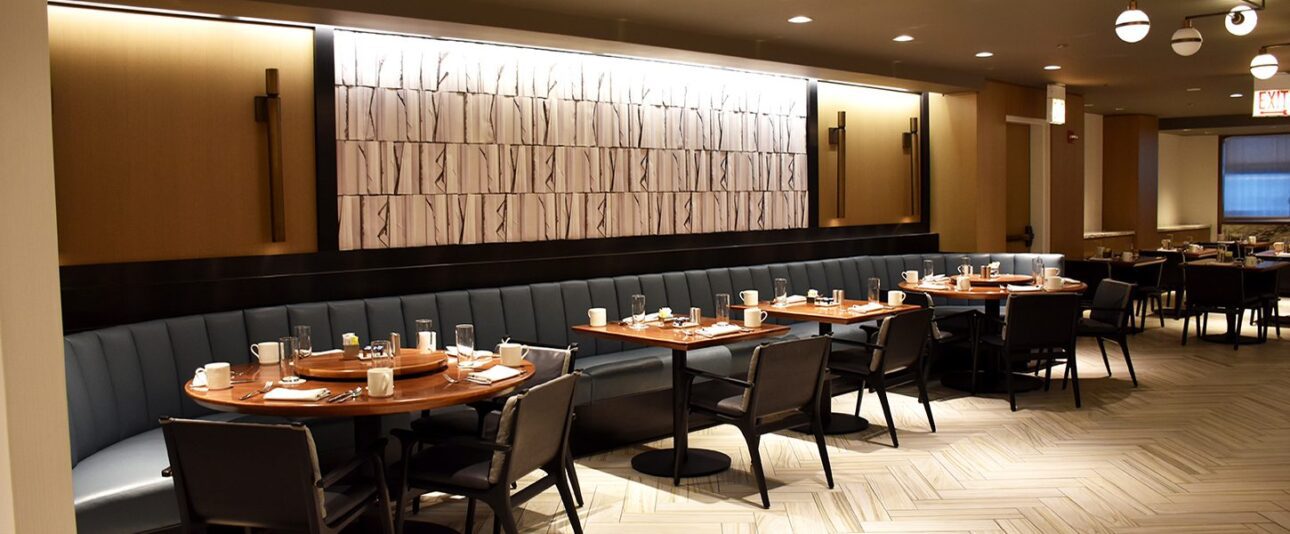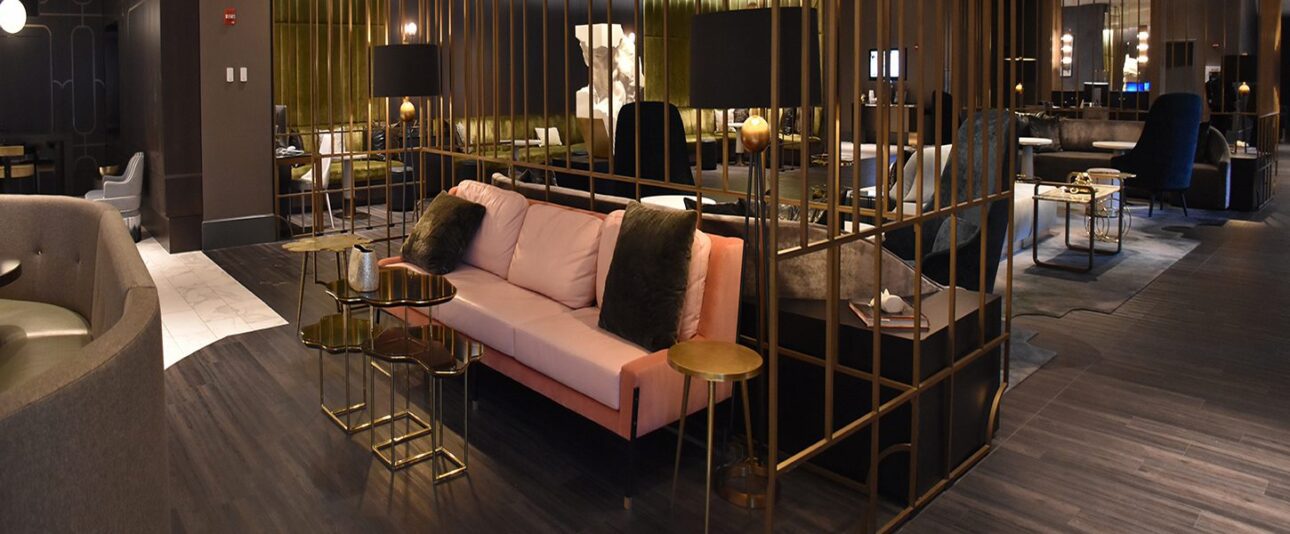The Gwen, Renovations
Guestrooms and public space received an $8 million facelift in this engineering design project.
The Response
Public space renovations included:
- Renovation of the ground-floor entry and fifth-floor lobby.
- A relocated lobby bar.
- HVAC modifications to the air distribution system in the lobby and restaurant.
- Plumbing alterations for new kitchen equipment in the pantry and bar.
- New gas piping for fire features on the fifth-floor terrace.
- Electrical improvements throughout, including light fixture replacements in the porte cochere and fifth-floor lobby; reconfigured power for the new pantry and bar; and new lighting and power for the lobby.
Guestroom renovations included:
- Renovation of 311 guestrooms, including 12 mobility-accessible.
- Conversion of three standard guestrooms to mobility-accessible.
- New plumbing fixtures in all rooms.
- ADA fixture upgrades for mobility-accessible rooms.
- Upgrades to power, including new receptacles, new switches and luminaires, wall sconces, illuminated vanity mirrors, and chandeliers.
- Upgrades to the fire alarm system to accommodate architectural modifications.
Images courtesy of Fujikawa Johnson Gobel Architects



