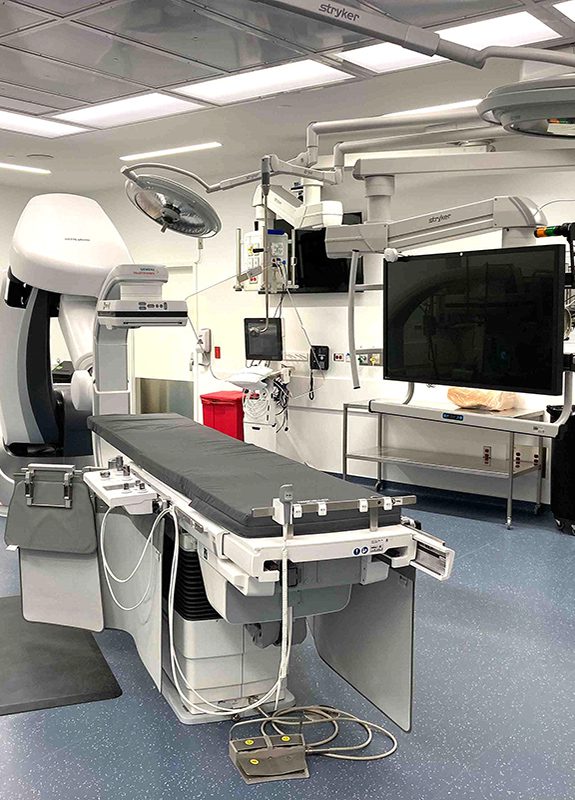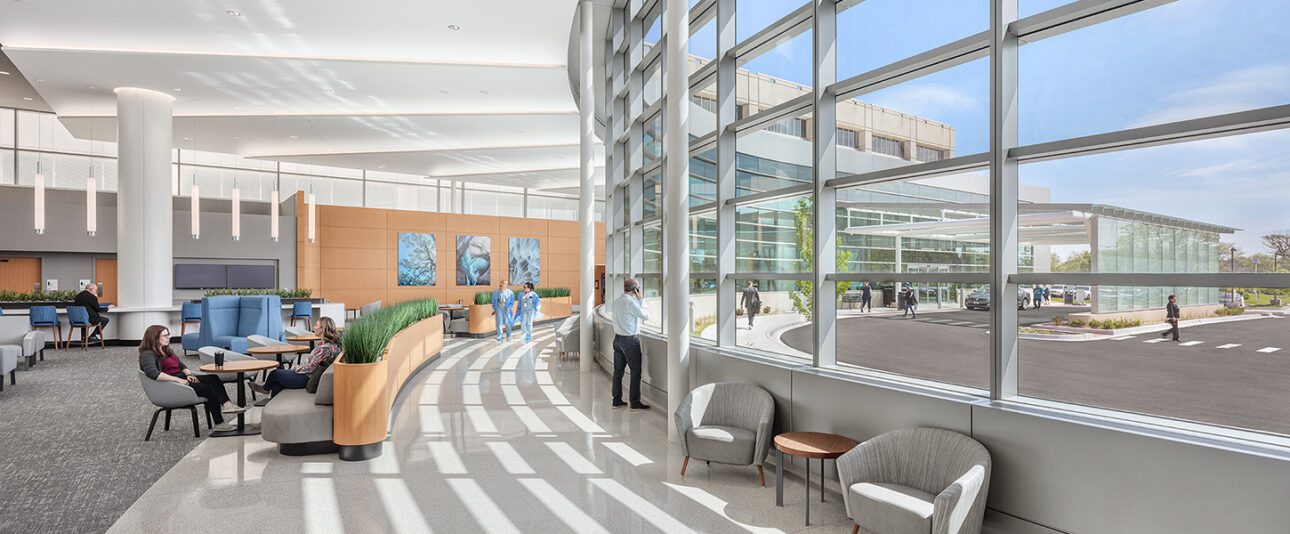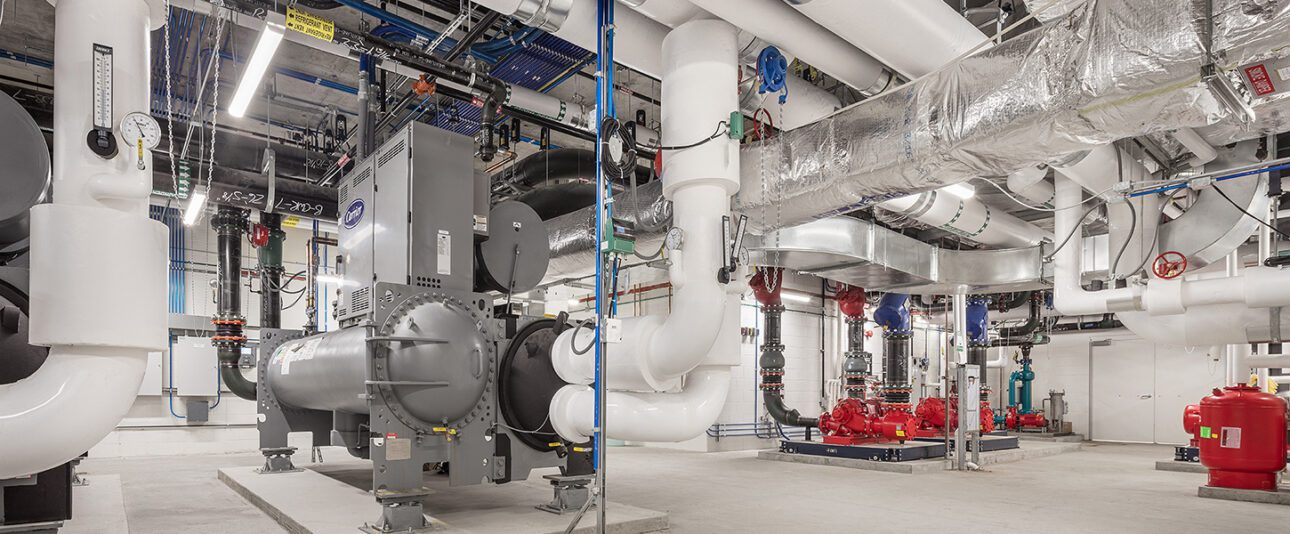Glenbrook Hospital, Cardiovascular Institute
A major addition provides new surgical, imaging, and related facilities, with a dedicated central plant and HVAC systems.
The Response
The HVAC needs of the Cardiovascular Institute (CVI) are met by five air-handling units, plus a dedicated energy recovery ventilator unit that serves two of the five AHUs. The building’s cooling needs are served by two 500-ton centrifugal chillers, plus two water-cooled dehumidification sub-cooling chillers for seasonal HVAC cooling loads. In addition to the main centrifugal chiller systems and sub-cooling chillers, the design provided heat recovery chillers for the year-round process loads (including imaging equipment in the cath labs, EP labs, and hybrid ORs). These paired nicely with the condensing boiler plant used for space heating. A dedicated steam generator handles the building’s humidification loads. Key design features included:
- An energy recovery ventilator with integral enthalpy plate heat exchanger, which preconditions the ventilation air when the two connected AHUs are not in economizer mode. Almost all of the CVI’s non-hazardous exhaust is routed through this energy recovery ventilator.
- Heat recovery chillers provide year-round cooling to process loads and reject heat to the building’s hot water heating system. This equipment, in combination with water-cooled chillers serving summertime dehumidifying cooling coils in surgery AHUs, eliminated the need to have cooling equipment (other than the main cooling towers) on the exterior of the CVI. It also eliminated the need for an air-cooled chiller, condenser, or fluid cooler to reject heat.
- A low-temperature hydronic hot water system delivers heat, primarily through radiant panels and terminal box reheat coils.
- Surgery AHUs utilize reject heat from the chiller’s condenser water system to provide free heat downstream of the low-temp chilled water dehumidification coil in each unit.
- AHUs serving the PACU and lobby can accommodate HEPA filters in the event of a pandemic; preheat coils are sized to accommodate 100% outdoor air if required.
- Pressure-independent control valves on all AHU cooling coils stabilize system flow and improve discharge temperature and building humidity control.
- Pressure-critical spaces are provided with supply and return air terminal boxes to maintain correct pressure relationships and improve infection control.
- For maximum resiliency, all equipment capacities were sized assuming that one or more of the energy-recovery systems would fail, and control strategies can effectively stage off equipment and adjust capacity as required to accommodate thermal loading.
- The project was recognized with an ASHRAE Illinois Excellence in Engineering Award and an ASHRAE Region VI Technology Award.
Mechanical room and lobby photos: Darris Lee Harris
Operating room photos: Jim Shults




