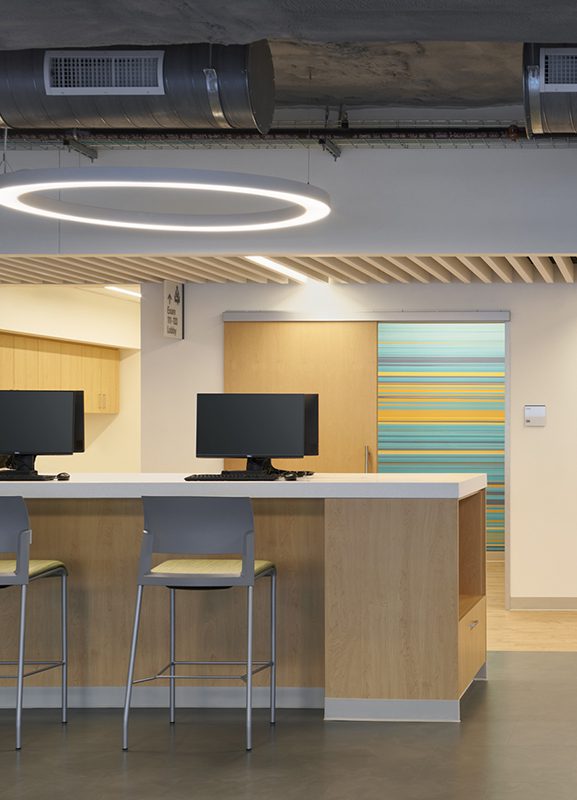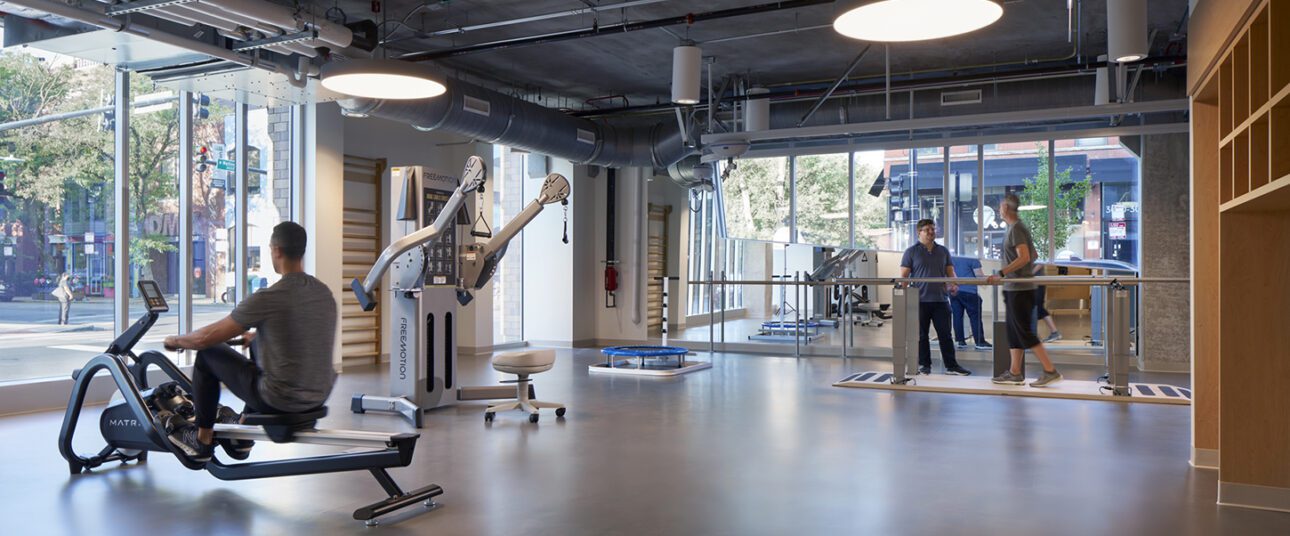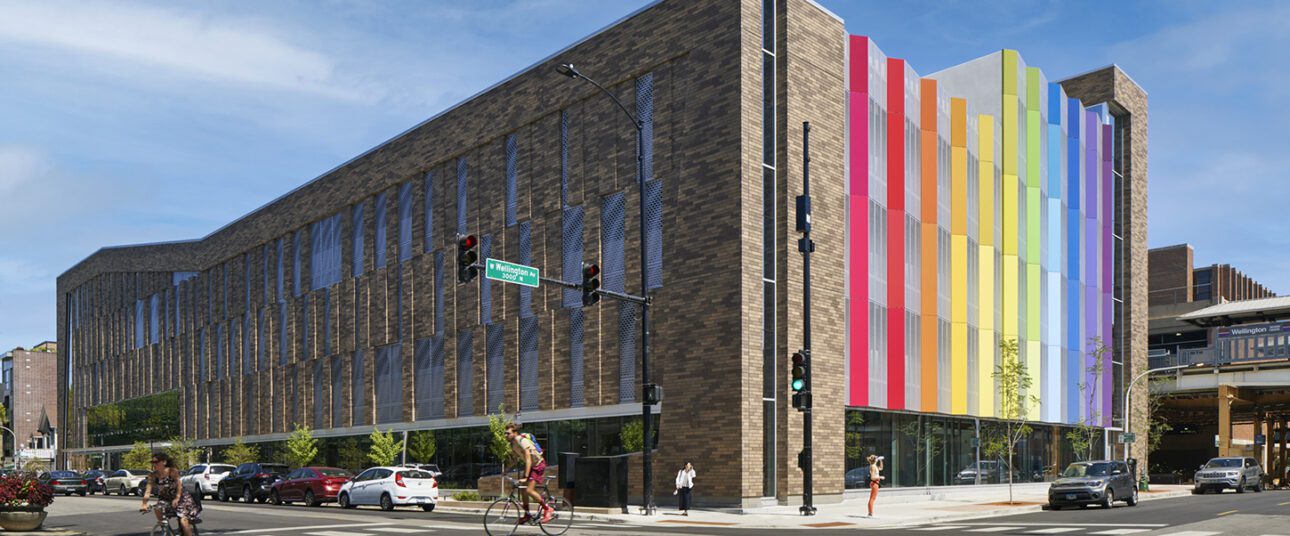advocate illinois masonic, sheffield building
Part of a major medical campus reorganization, this facility combines sports medicine and rehabilitation with parking.
The Response
The Sheffield Physical Therapy and Sports Health Center and Parking Garage includes a 16,000-square-foot, street-level physical and occupational therapy tenant space, fully built out. Features include open gym areas, private physical therapy rooms, therapist work rooms, and locker rooms. The sports medicine areas include exam rooms and an x-ray room. Six levels of open parking garage is located above the clinical spaces, accommodating approximately 400 vehicles. The total construction encompasses approximately 148,000 square feet.
New MEP utility services were included to serve the building. Complete mechanical and electrical systems were provided, including an indoor dedicated outside air (DOAS) unit with heat recovery serving chilled beams and fan coil units with exposed ductwork in large open ceiling areas throughout the tenant space.
The engineering design also included gas-fired hot water boilers; a garage-deck-mounted air-cooled chiller; a wet sprinkler system; manual fire protection standpipes; a triple basin for garage drainage; and new gas, water and sewer building services.
LEED Gold was achieved, and the facility received a 2022 Merit Award in the Healthcare category from the Chicago Building Congress.
Photos © Christopher Barrett Photography


