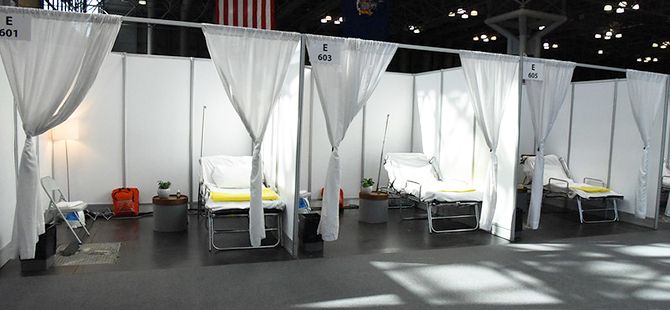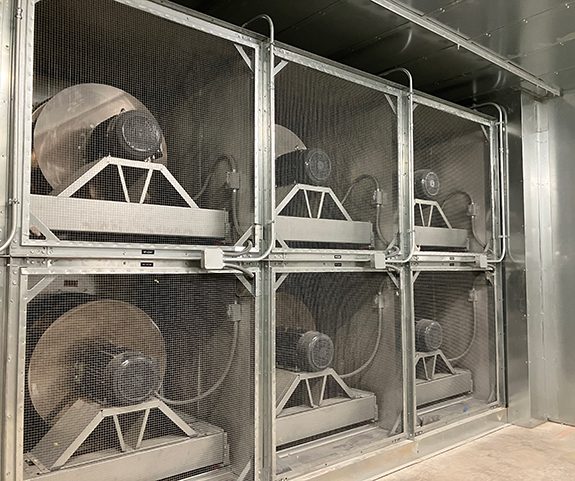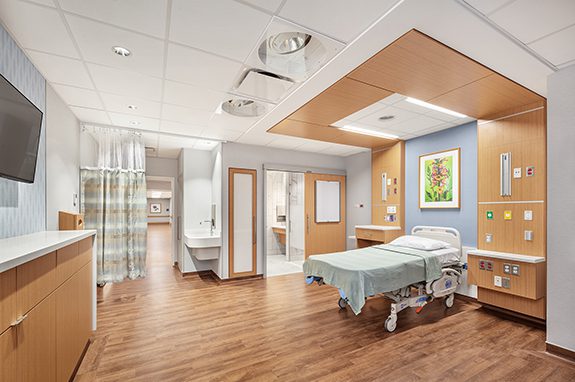As health systems scramble to cope with current or anticipated surges of patients infected with COVID-19, engineering strategies are emerging.
Some involve renovations in existing healthcare buildings (both operating and previously shuttered) to create more beds for both intensive and less-intensive care. Other projects are creating bed space in non-healthcare facilities, such as convention centers, sports arenas, and hotels.
ASHRAE has published guidance and continues to refine its advice; this article, and its linked “Position Document on Airborne Infectious Diseases,” are key resources.
G/BA’s engineers are assisting multiple clients with rapid conversion of spaces, and we share the following tips. In some cases, the advice below is geared to more northern, temperate zones of the U.S. but can be adapted to facilities where warmer weather is already arriving.
As with every part of the COVID-19 crisis, recommendations are subject to refinement as knowledge about the virus and its transmission grows. Actions must be customized to each client’s specific location, facilities, and objectives. Your hospital infection control staff will be the primary authority in establishing criteria for temporary measures, and your local Authority Having Jurisdiction is the ultimate authority .
Temporary Triage/Screening: Outdoor Drive-Through Testing
- Consider adjacency to existing equipment and buildings.
- Temporary heaters will be necessary for many sites. If gas or propane heaters are used, carefully study, and adhere to, ventilation requirements for the type of heaters selected, as well as building/fire codes regarding the fuel used. Temporary construction-type heaters, if used, must be analyzed closely for the very different duty they are being asked to serve.
Temporary Triage/Screening: Ambulance Bays
- Temporary triage space may be set up inside an existing ambulance bay or garage for preliminary patient screening.
- Garage exhaust fans may be used to provide negative pressure and exhaust for the area if they are found to have sufficient capacity. Consider changes that will be needed in automatic thermostat controls or vehicle exhaust sensors to support the new temporary conditions.
- Assess intake location and operation to investigate pressure differential and indoor temperatures:
- Temporary heaters may be needed if the existing garage area is unheated.
- Plan for ongoing cooling issues if the temporary setup needs to extend into warmer seasons (June and beyond). Cooling may require temporary electrical services.
- The temporary triage area should be negatively pressured to adjacent hospital space. This means the triage area should be negative to the normally connected Emergency Department, which is also often negative to the rest of the hospital.
Emergency Department Negative Pressurization and Exhaust
- As a response to an area pandemic, hospitals often wish to create negative pressures for the Emergency Department.
- Pressurization priorities for the Emergency Department are as follows:
- Triage rooms should be the most negative.
- Waiting rooms should be negative to the hospital first, and also to the ED area if possible.
- The ED should be negative to the surrounding hospital.
- Exam rooms should be negative to the center core/nurse station area.
- Temporary strategies to create negative pressure and exhaust (for any area):
- Operate the ED air-handling unit in full economizer mode to fully exhaust all return air and supply 100% outdoor air. (If the existing air-handling unit includes a heat recovery device, system operation modifications must take possible cross contamination into account.)
- Adjust supply air VAV boxes to constant volume.
- Provide lower supply setpoints for exam rooms if required to maintain negative pressurization.
- Many ED designs already include a “purge mode,” which sets the supplying air-handling unit to full economizer mode, as suggested above. Purge mode doesn’t necessarily ensure that exam rooms are negative with relation to the adjacent core/nurse station. Purge mode also doesn’t ensure that the whole ED is negative to the rest of the hospital. The following strategies can be useful:
- Adjust and fix the return fan speed to 100%, instead of tracking a supply fan speed or supply airflow offset.
- Override any temperature control programming that limits the outside air damper and recirculating damper position, based on a mixed air low-limit temperature.
- Test exam rooms individually, and adjust supply air quantity to make sure the rooms are negative to the outer core and nurse station. Air changes per hour (ACH) may be compromised when supply air is reduced, specifically in trauma rooms that need 15 ACH. Hospital owners should clearly understand the implications of pressurization/supply adjustments made for COVID response.
Patient Area Negative Pressurization and Exhaust
- Similar to the ED “purge mode,” the AHU serving a patient department can be set in full economizer mode. For desired patient rooms, supply air volume can be reduced to create negative pressure.
- All issues applicable to the ED also apply to patient rooms.
- Many AHUs serving patient space won’t have heating or cooling coils with capacity to handle 100% outside air. Capacity should be analyzed to predict performance with 100% OA. It’s important to safeguard against frozen coils without limiting the desired temporary airflow conditions.
- Hospital owners should be advised that patient rooms converted through COVID response will have trouble meeting the criteria for true infectious isolation rooms. Standard patient rooms are not properly sealed to allow the code-required minimum of -0.01 inches negative pressure; they are not usually provided with the code-required minimum ACH of 12; and there are no ante rooms (check your state’s requirements; these are required in Illinois).
- Consider setting up temporary ante rooms in corridors for entry to COVID patient units, using temporary construction barriers for outer partitions and, usually, existing fire barrier/doors for inside partitions. A digital pressure monitor can be used in the temporary ante rooms to confirm a minimum -0.01 inches of negative pressure to the patient space
- If recommending that a central AHU be changed to 100% outside air / 100% exhaust mode, make sure to closely examine the relief location (now used for exhaust). The exposure ramifications must be analyzed, since under the conversion scenario, the relief would become potentially contaminated air.
Patient Area Temporary Isolation Exhaust Filter / Fan Unit Installation
- A hospital wing/floor/area can be isolated from the remaining hospital by installing temporary HEPA-filtered fan units and capping any return air to connected areas. This scheme is used where an AHU supplies both “normal” departments and COVID “isolation” departments.
- Potential responses, amenable to quick implementation, include:
- Connect construction-type box fan/HEPA filter fan units to a window to exhaust with an inlet open, or with an inlet connected to pull air out of a capped/isolated return branch. These units do not usually have a great deal of external pressure capacity; characteristics vary by manufacturer, and can greatly affect the units’ ability to pull sufficient air through ductwork.
- Purchase a quick-ship fan and build a filter box (if required due to exhaust location) to intercept the return duct and create a dedicated exhaust air system. (Note: Larger fan motors usually mean 460-volt power, which entails additional electrical requirements.)
- If the proposed patient area is immediately below a roof, a temporary exhaust fan can be set on the roof and new roof penetrations can be made for routing exhaust ducts to isolated return ductwork in the ceiling space below. (If a high roof is available, HEPA filters may not be necessary, but remain an option for consideration.)
- Return fan speed must be reset/lowered to account for the isolated area now being exhausted instead of returned. Coil capacities must therefore be checked for the new, higher outdoor air percentage.
- Individual rooms may still need to have supply air quantity lowered to create negative pressure.
- Existing VAV box programming may have occupancy schedules that should be overridden for the temporary condition.
Negative-Pressure Operating Rooms
- Use an existing smoke exhaust system, or add an exhaust fan, to exhaust an individual OR and operate the space under negative pressure.
- Building a temporary negative-pressure ante room at the operating room entrance may allow the OR to remain in positive pressure, but allow isolation from adjacent spaces.
- Negative-pressure operating rooms or switchable-pressure operating rooms may not be approved by your state department of public health. If you choose to make an OR negative, it may not be advisable to use that room for non-infected patients.
General HVAC and Electrical Considerations
- Most patient floors are not designed with enough medical compressed air capacity or oxygen capacity to serve more than a handful of ventilators. Piping and compressors may not be able to support large numbers of ventilators. Flow capacity for both should be checked before deploying a large number of ventilators to a patient floor.
- Any new fans or equipment installed should be connected to emergency (generator back-up) power. Check generator capacity.
- Failure mode of temporary and existing equipment must be considered when providing critical service in these temporary conditions.
- Life safety codes and standards of any temporary installations must be adhered to, and existing life safety features of the building must not be compromised.
In summary, many healthcare clients are working fast to set up emergency temporary arrangements to handle the expected surge in COVID-19 patients, with the assistance of engineering and contractor partners. The usual stringent mechanical system performance expectations may not always be achievable when setting up temporary isolated, exhausted, and negative-pressure areas. Full comfort at extreme conditions may not be achievable. Life safety and fire code requirements should never be compromised.
For more information, contact us at info@grummanbutkus.com.



