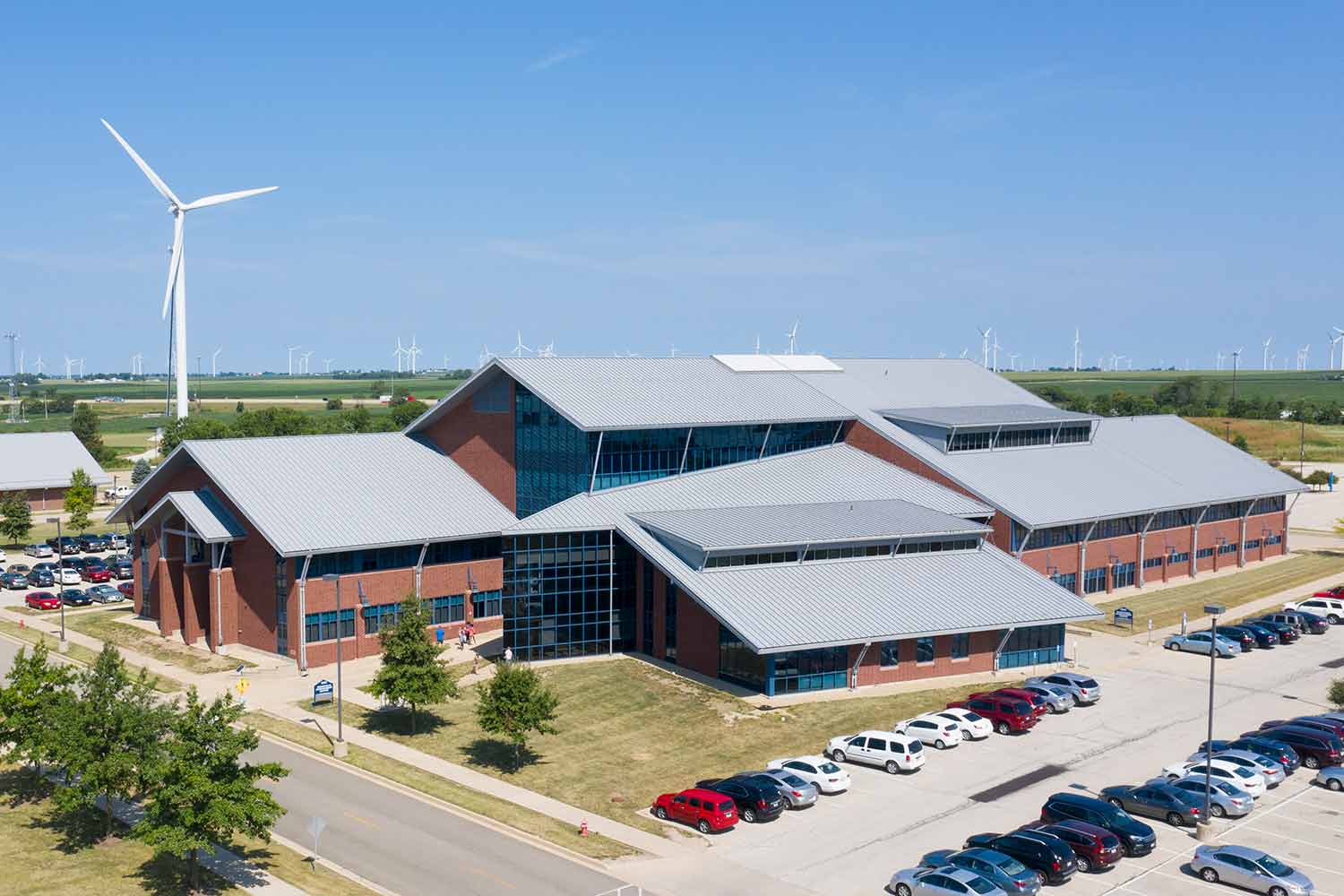The Workforce Development Center was a pilot project for the Illinois Capital Development Board and was the first LEED-certified building funded by the State of Illinois.
- Energy modeling utilizing eQuest indicates a 50% more efficient building than required under current energy codes. The energy savings equates to a reduction of 2.64 million pounds of annual carbon dioxide emissions.
- The high efficiency building envelope reduces energy loss, decreases HVAC capacity requirements, and enhances occupant comfort.
- A geothermal heat pump system with 180 closed-loop, 300-foot-deep wells and water source heat pumps provides space heating and cooling. A buried piping vault allows easy access to the well field header and shut-off valves to isolate sections of the miles of buried piping. Installing the geothermal heat pump system avoided a costly addition to the central plant boiler and chiller system. The capital cost increase was offset by projected energy cost savings, with a 22% return on investment.
- Tempered ventilation air is distributed directly to the heat pumps. Energy consumption is reduced by using 80% efficient thermal energy recovery systems.
- Energy efficient lighting and controls employ occupancy sensors, photocells and time-of-day operating schedules.
- Low-flow water fixtures throughout the building reduce water consumption and impact on treatment plants.
- A direct digital control system and electrical sub-metering of lighting and HVAC systems allows for measurement and verification of the energy savings and fine-tuning of control loops and operating schedules.
- Water source heat pumps installed in the HVAC instruction area are used for hands-on training of students being prepared for HVAC technician trades, as well as providing heating and cooling for the classrooms.



