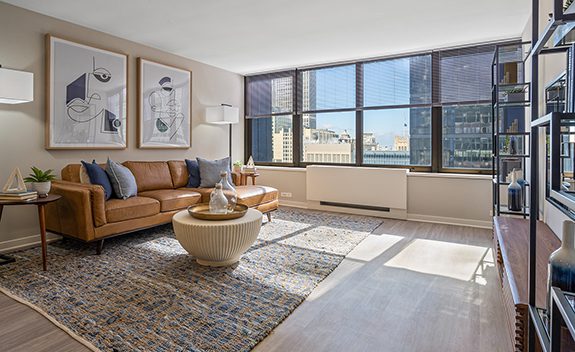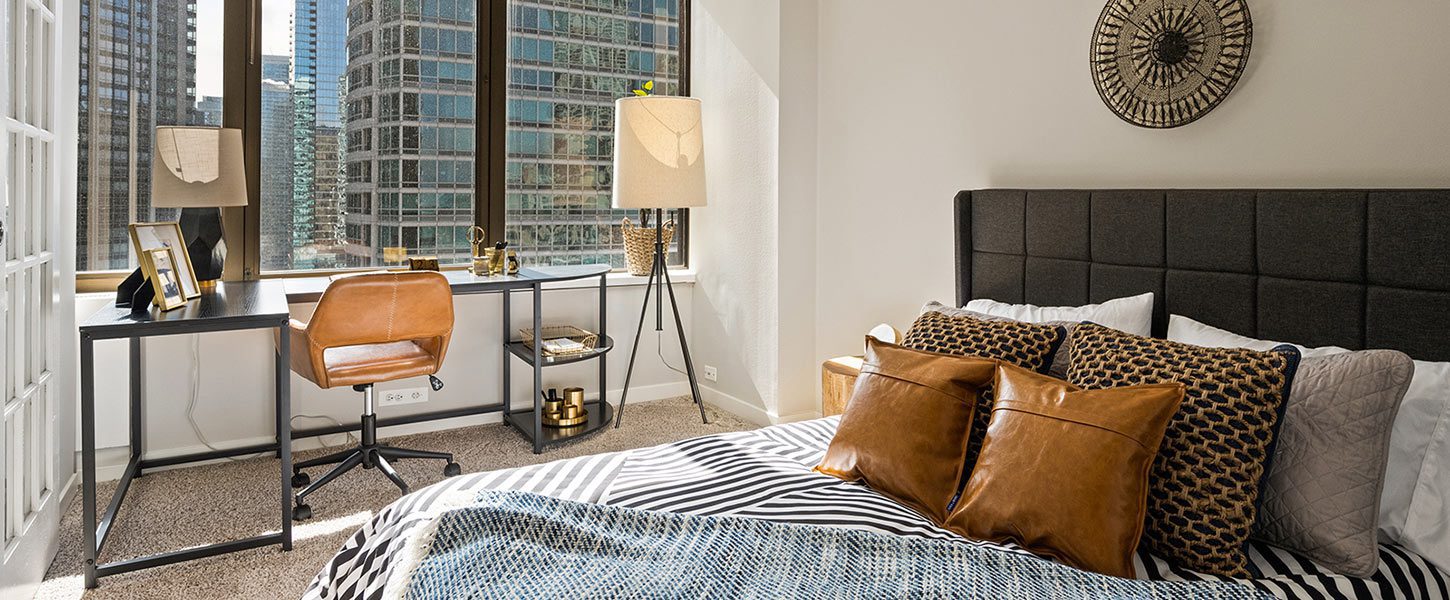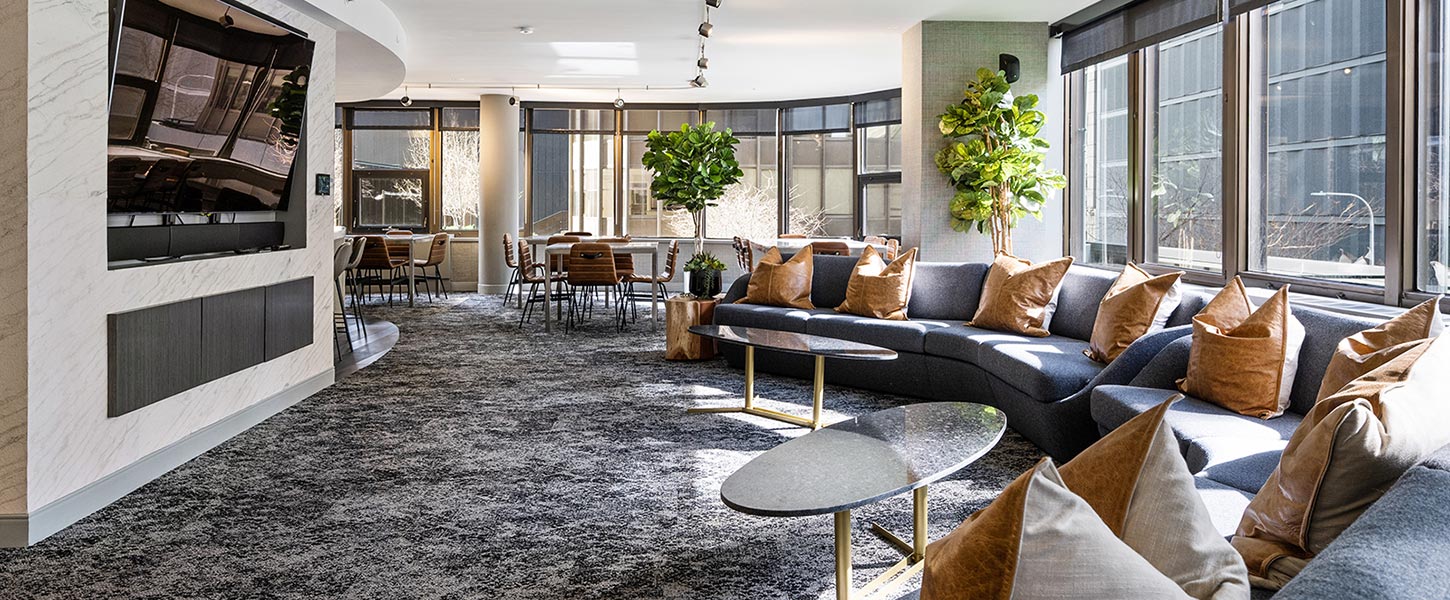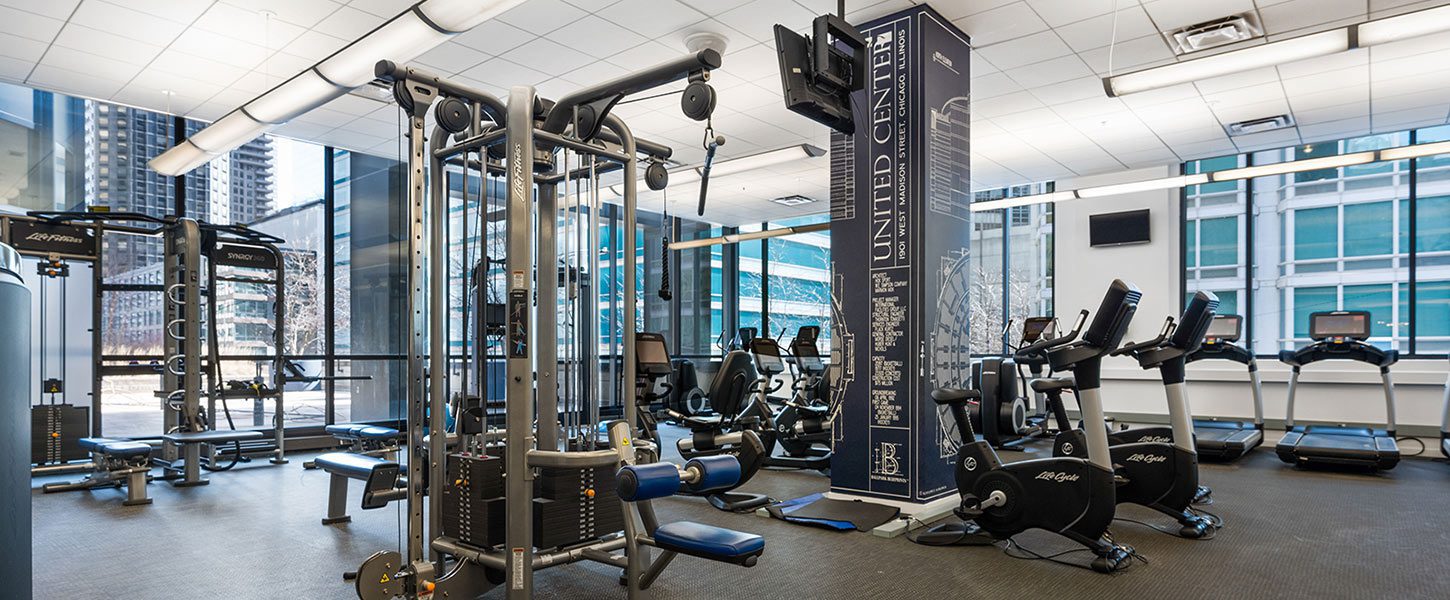GBA has performed numerous assessments and design projects for this large apartment building, including various HVAC, electrical, and fire alarm upgrades. Non-destructive testing indicated that 26 sets of existing dual-temperature risers that supplied hot and chilled water to apartment fan-coil units had corroded to a degree that replacement was required. This work was to be done in conjunction with a planned fan-coil unit replacement project.
- Original plans were studied and field surveys were conducted. Discussions with the owner and with an experienced piping contractor also provided important information and context for the firm’s recommendations.
- The existing system was a reverse return scheme such that supply risers were fed from the bottom and return risers flowed out from the top in each residence, with one express return riser in each tower to send the flow to the heating or chiller plant (depending on season). Riser pairs were encased in drywall chase enclosures in each apartment.
- GBA provided three alternatives: replace in kind (requiring all risers to be opened on each floor); provide enlarged risers in two new locations (one large set of supply/return risers per tower) and provide horizontal piping to each fan-coil unit on each floor; and provide new direct-return risers in the existing locations, eliminating the need to replace the express return risers. Additional design considerations included the possibility of using different piping materials instead of welded steel piping (the existing material). The requirement for fire-stopping in floor penetrations was also considered.
- Construction cost analysis was presented for each of the alternatives.
- GBA’s final recommendation was to replace the reverse-return piping per the original design but using mechanical fittings and revised fan coil unit take-off details, due to the markedly lower anticipated first cost. Careful planning was required to minimize disruption to tenants and to avoid compromising security.







