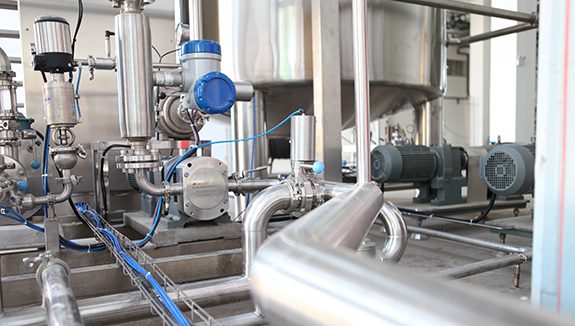- The design incorporated modular construction, which was designed, tested, and certified to ISO cleanroom standards.
- Process work included two new formulation tanks, a mixing tank, a filtrate tank, and process piping skids.
- Critical utilities included water for injection, pure steam, clean compressed air, and process chilled water for tank jackets.
Search For:



