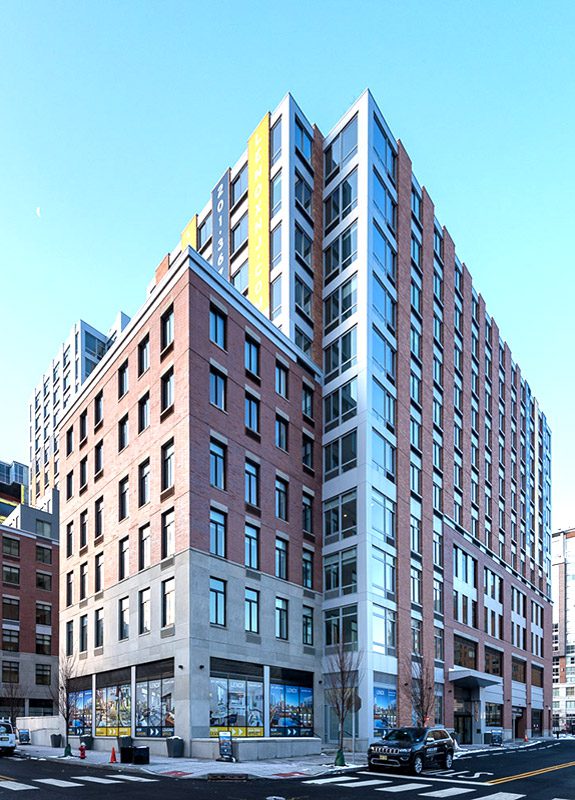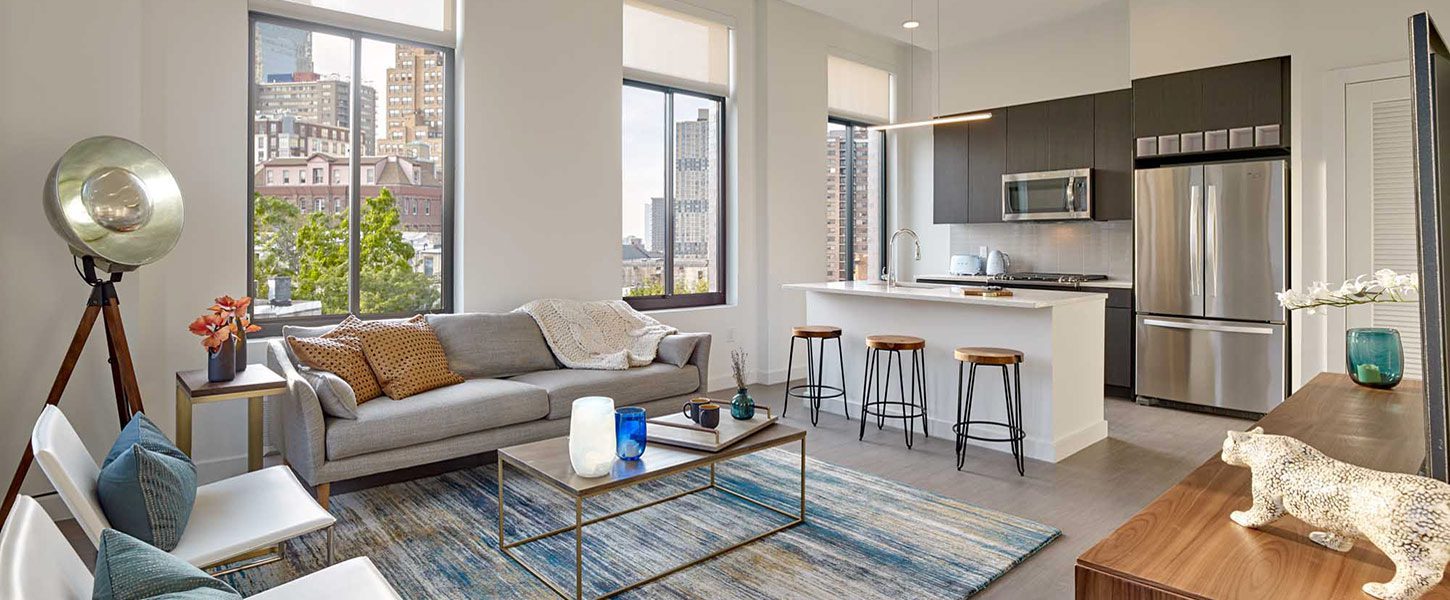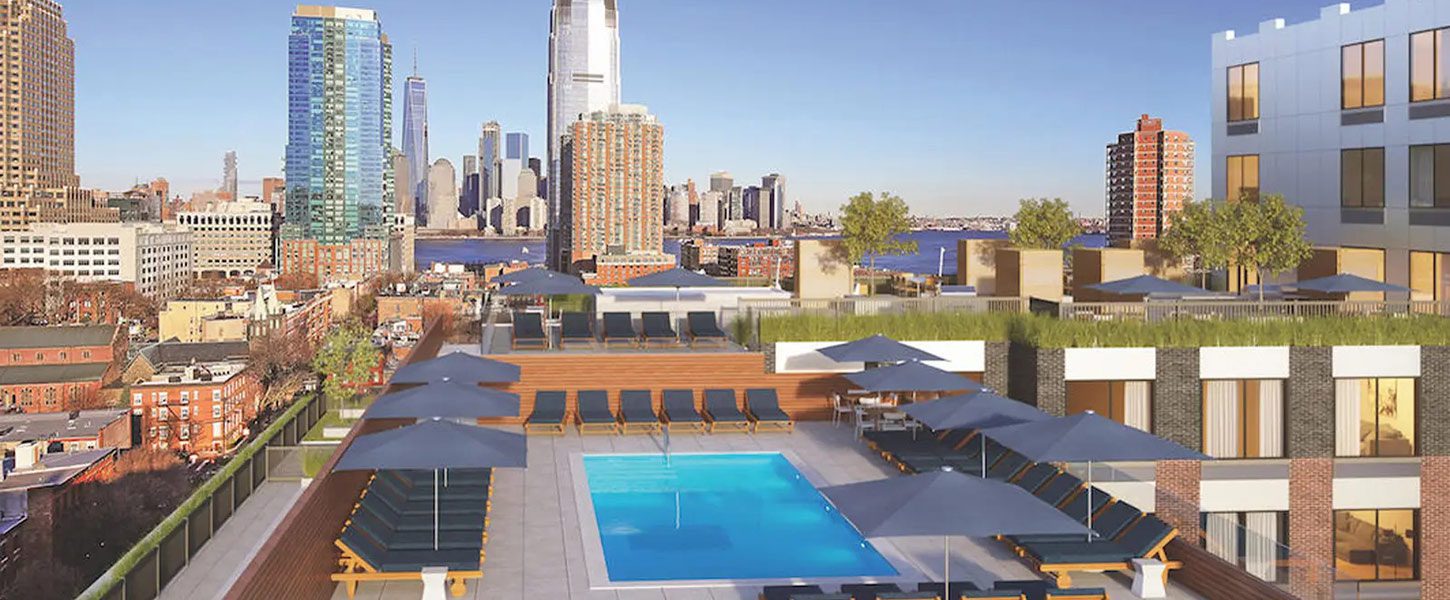Lenox is a 15-story building containing 255 rental residences, with amenities including a fitness center, children’s playroom, game room, lounge, on-site parking, pet services, pool, and roof deck. The building also includes more than 7,200 square feet of ground-level retail space.
GBA provided fundamental and enhanced commissioning services in support of the owner’s successful pursuit of LEED Silver certification (NC-2009). Tasks included development of a commissioning plan; design-phase review of construction documents as well as the Owner’s Project Requirements and Basis of Design documents; review of equipment submittals; installation, operation, and performance verification for commissioned systems; and oversight of owner training and third-party test and balance.
- Commissioned systems included package terminal air conditioning units, toilet exhaust fans, unit heaters, rooftop units, air-handling units, split-Dx air conditioning units, fans and pumps, domestic hot water heaters and booster pump, sump pump, and lighting controls.
- Among the significant issues identified during design-phase commissioning were adding a controller to optimize equipment energy efficiency; installing cabinet unit heaters at stairwell exits to the roof to temper the areas and avoid pipe freezing; and correcting a lack of exhaust connections for ground floor restrooms.
- Some key issues identified and corrected through construction-phase commissioning included lack of proper ductwork connections; compression of flex ducts in more than one location; damaged ductwork; loose branch connections to risers; missing breakaway connections at fire dampers; electrical panel issues in residences; and various issues with user-level thermostat controls.





