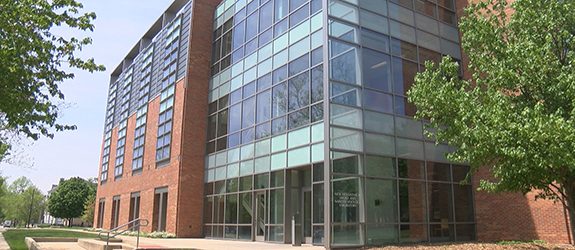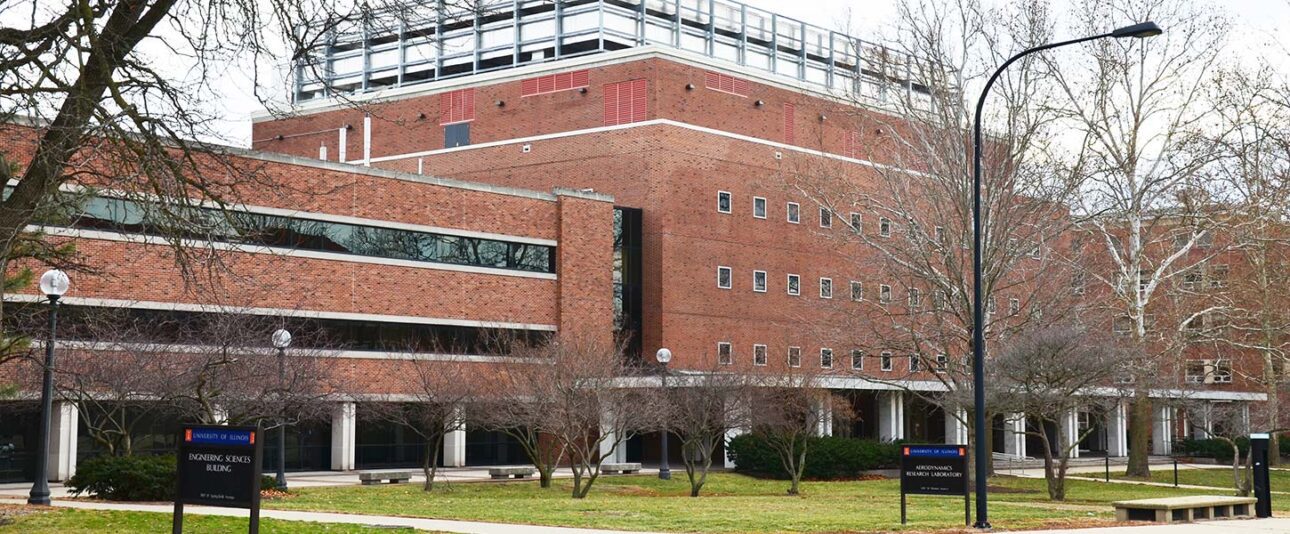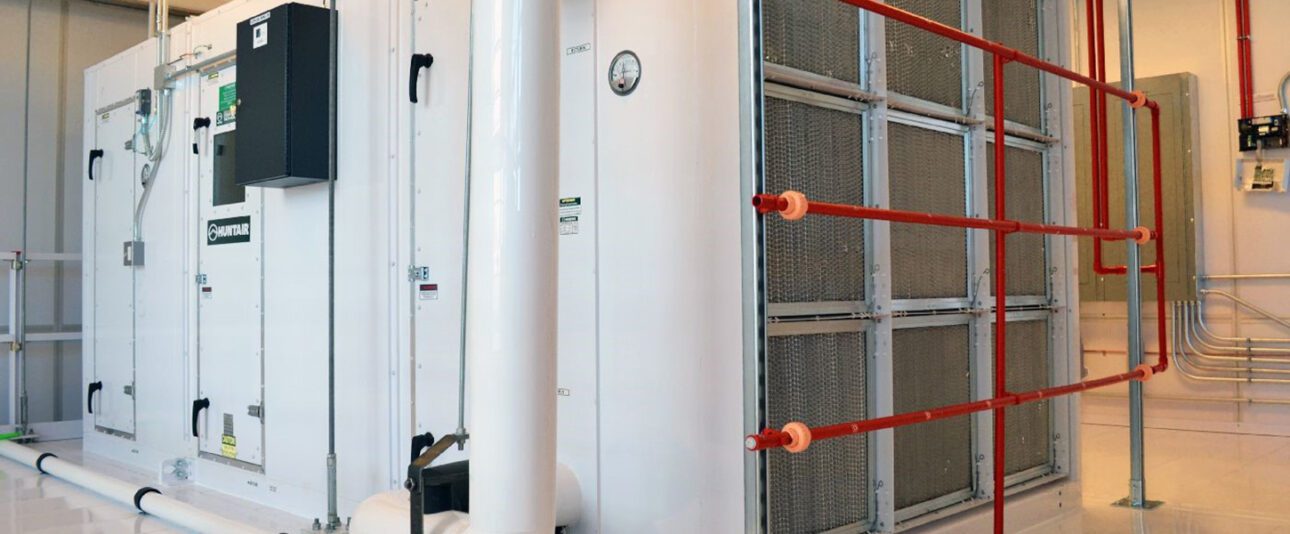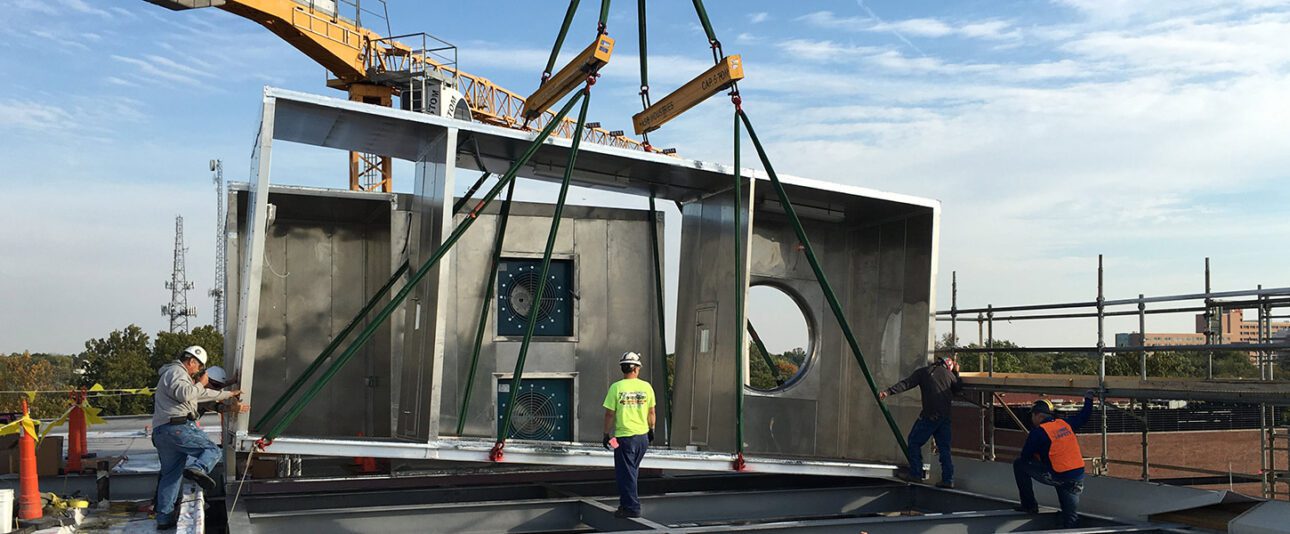This multi-phase project began with HVAC upgrade feasibility studies for five facilities: the Engineering Science Building, Loomis Laboratory of Physics, Supercon, Materials Research Laboratory (MRL), and the Holonyak Micro and Nanotechnology Laboratory (MNTL). The MRL and MNTL were chosen for upgrades.
The MRL project was a phased HVAC renovation with the building fully occupied.
- Five major air handlers were replaced with two central dual-path (outside and return air), low-velocity AHUs.
- Sixty lab exhaust fans were replaced with three high-plume exhaust fans with heat pipe heat recovery.
- Air distribution was changed from high-velocity dual-duct air terminal to low-velocity displacement ventilation, variable-air-volume systems.
- The MRL project also included a cleanroom renovation, creating a 4,000-square-foot ISO 7 laboratory for student development and manufacturing of silicon wafer integrated circuit boards.
The MNTL project included a 4,000-square-foot renovation to create new ISO 5, 6, and 7 laboratory space for student development and manufacturing of silicon wafer integrated circuit boards.
- The mechanical design included new air-handling equipment, HEPA and ULPA filtration, toxic and solvent exhaust, high-purity gas distribution, and particulate demand-controlled ventilation.
- Cleanroom equipment installed included wet etching benches, a thermal evaporator, a high-temperature furnace, and photolithography equipment.
- Energy conservation measures recommended for existing cleanrooms were also implemented.






