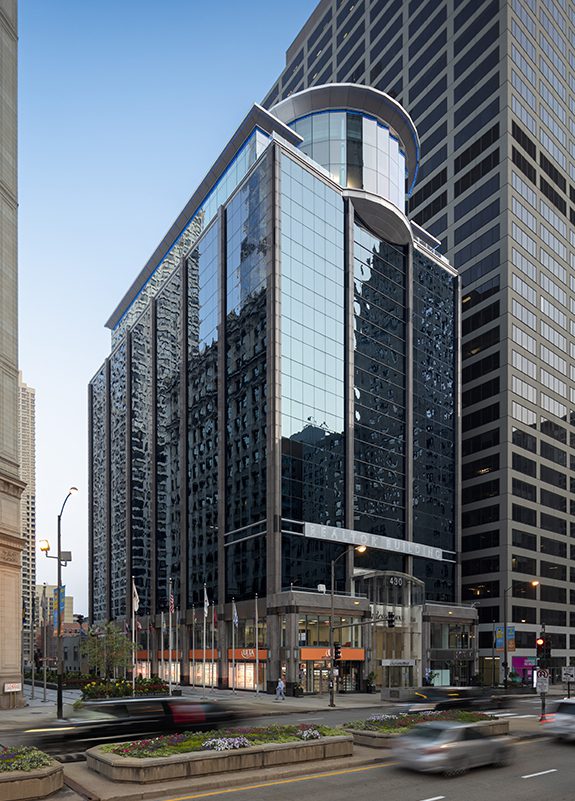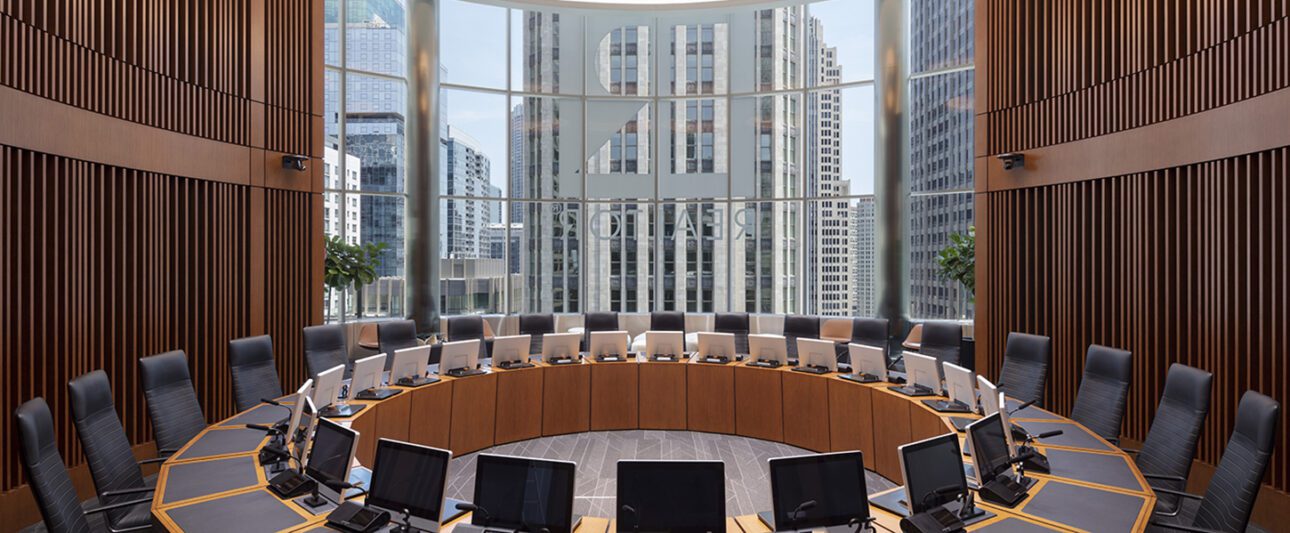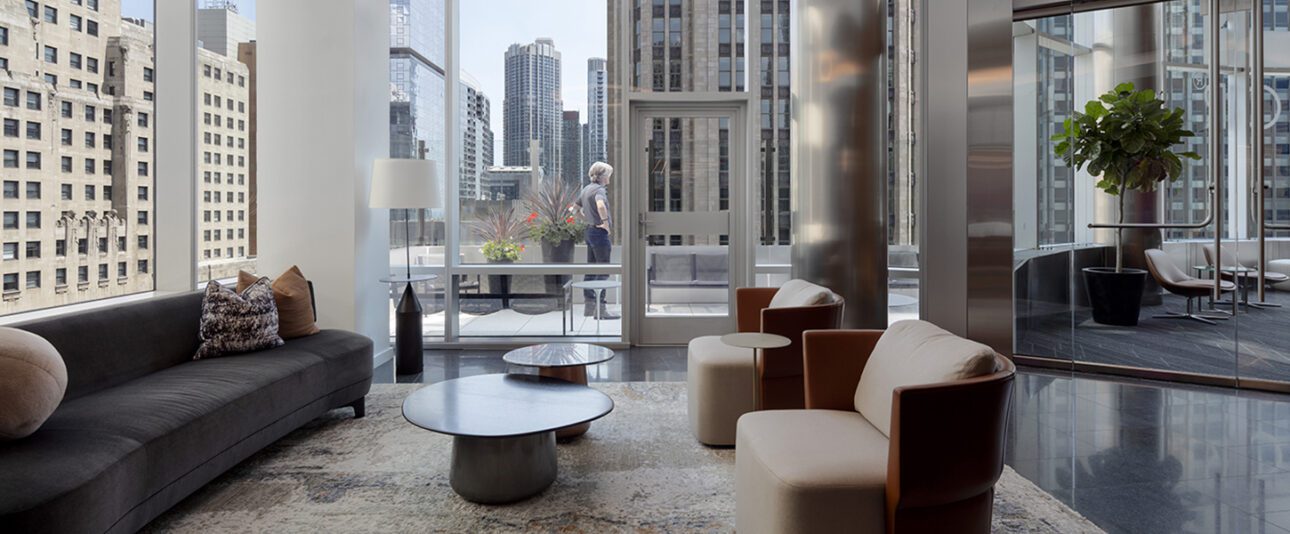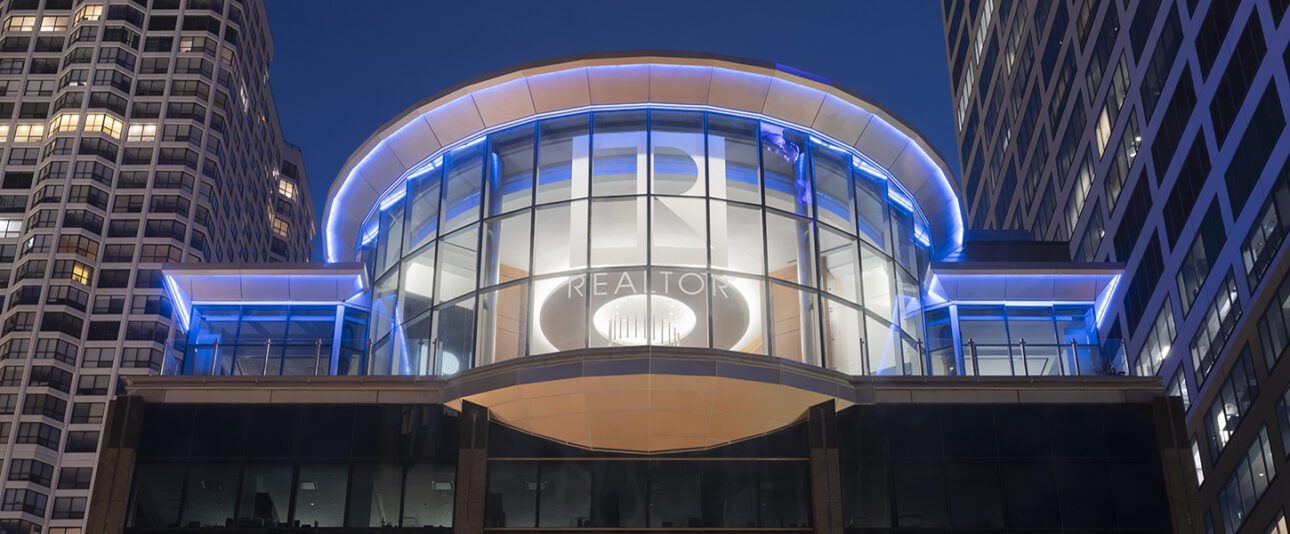430 N. Michigan
(Realtor building)
A large-scale vertical expansion called on GBA’s analytical, design, and commissioning skills.
The Response
In conjunction with a vertical addition, the building’s boilers, chilled water system (chillers, cooling towers, and associated pumps), central induction system air-handling unit, and building automation system (BAS) were replaced since they were past their service life. Instead of providing like-for-like equipment, GBA designed new HVAC systems to meet changing needs, including the new top-floor facilities. The building remained occupied during construction, necessitating a team effort to minimize disruption.
- A key aspect of the project was installation of a BAS communication trunk from the basement to the top floor and addition of a Tridium graphical front end. The system’s open BACnet protocol gives the facility team flexibility for adding devices from any vendor, over time. Close collaboration with the temperature controls contractor was required to maintain operation of the HVAC systems during the switchover to the new BAS.
- New sequences of operation were created as part of the BAS replacement. These took into account the existing building operation and the building engineer’s experience, as well as energy GBA commissioned the new BAS and equipment, ensuring proper system operation.
- Right-sizing of the boiler and chiller was another significant aspect of the job. Replacement of an existing absorption chiller had left the building with excess boiler capacity. A new boiler stack was built above the existing facility before the vertical expansion was constructed around it. Old chillers and boilers were swapped with new, efficient models by removing a slab from the parking garage to provide mechanical room access. A temporary air-handling unit located in the alley accommodated the building while a new one was installed.
- Throughout, the engineers prioritized equipment purchases and other modifications that would qualify for incentives from the local electric and gas utilities. This included variable-speed drives on pumps for variable chilled water flow operation, chilled water and condenser water temperature reset, chiller and pump sequencing, supply air temperature reset, and a morning warm-up cycle. Nearly $216,000 in incentives was received.
- Upgrades to tenant floors are following the large infrastructure changes, including adding VAV boxes to be connected to the new reheat system, to convert existing AHUs to VAV.
- AHUs on the 11th and 12th floors are also being replaced.
Photos: Tom Rossiter



