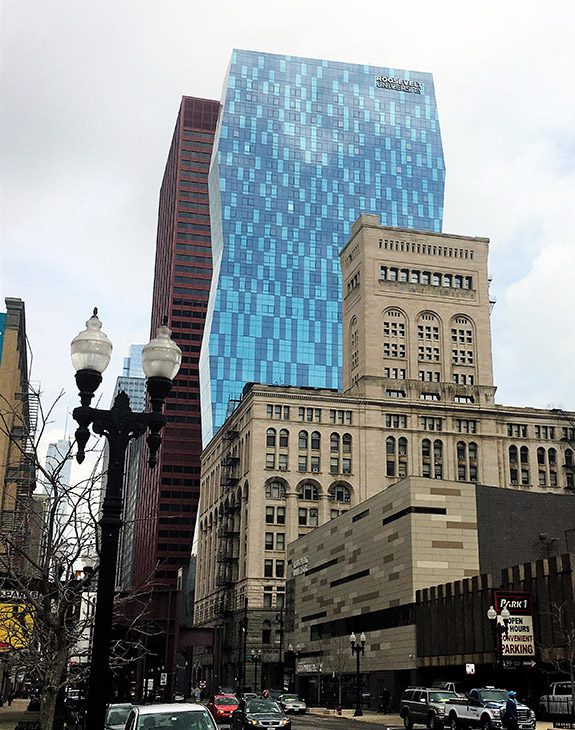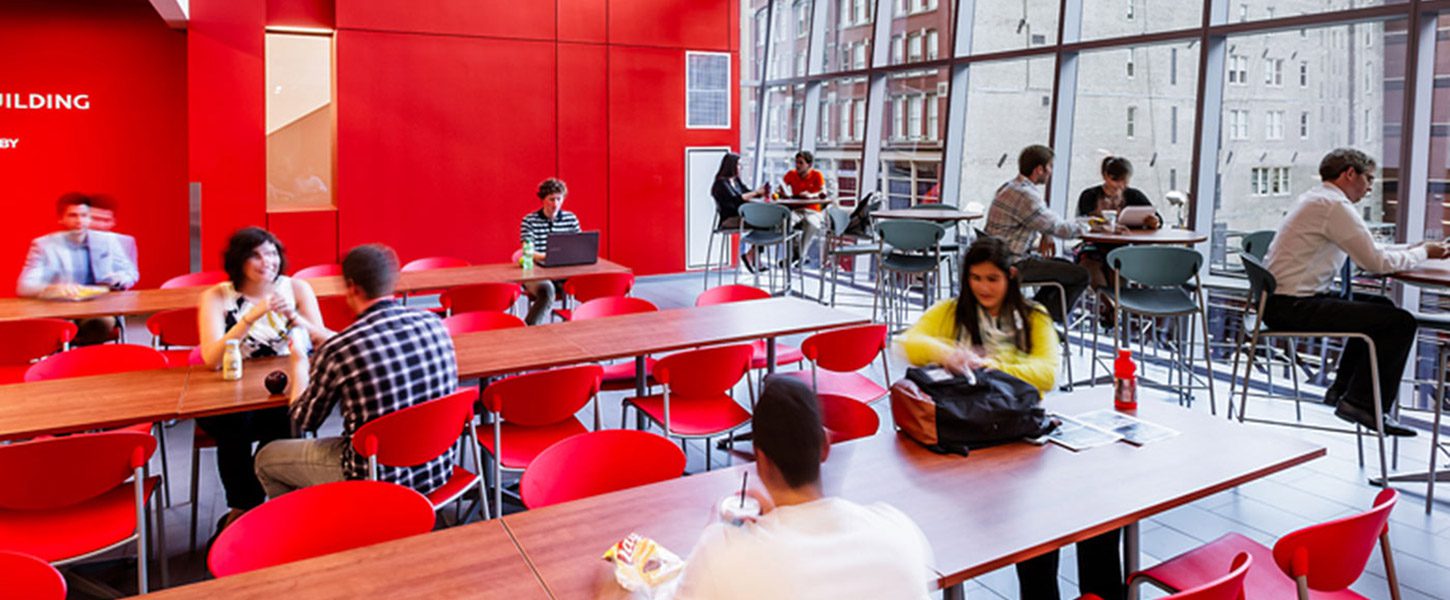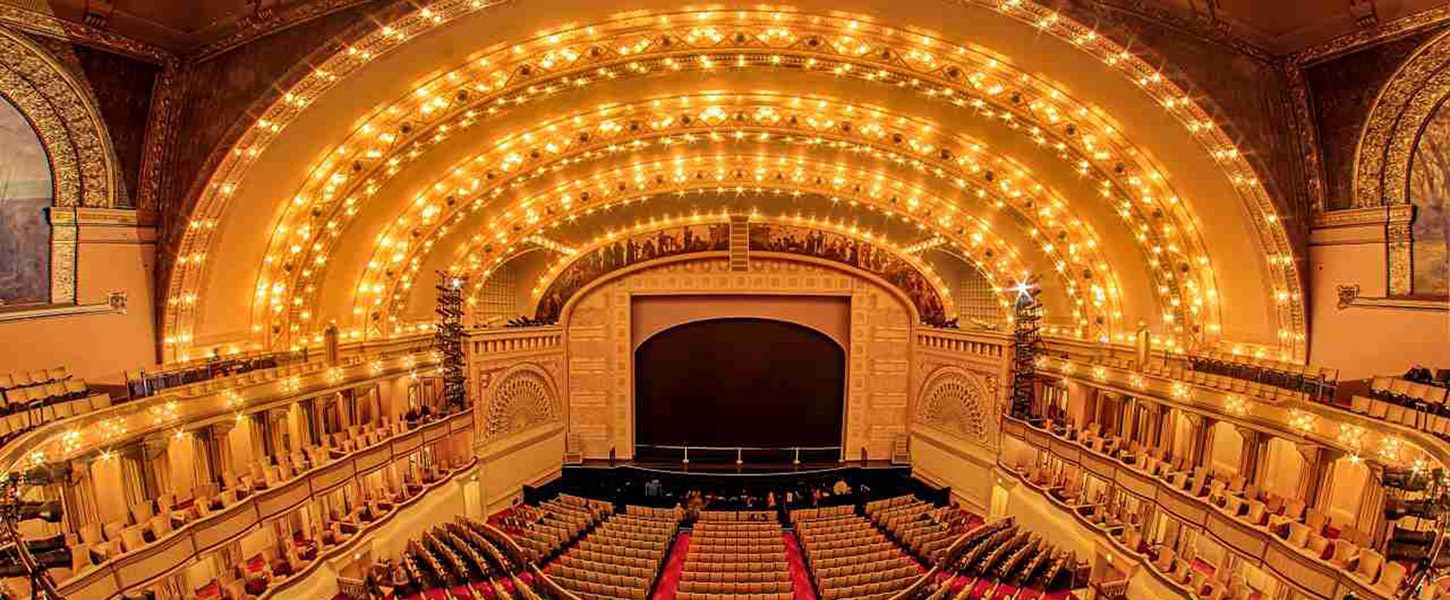Roosevelt’s Wabash Building (new construction, completed in 2012) includes residential, administrative, recreational, classroom, food service, lab and common space. The adjacent and connected Auditorium Building (completed in 1889, renovated in 2000) has multiple performing arts spaces, notably the historic 4,000-seat Auditorium Theatre.
The GBA team identified 14 energy conservation measures (ECMs); nine were implemented. These measures targeted fan power, heating, cooling, and pumping energy savings. Verified annual energy savings were 6.3% or $58,000, with a payback period of 10 months.
One significant implemented ECM optimized the control sequence of equipment serving the theater.
- The air-handling unit fan speed and temperature control were modified to vary the airflow and discharge temperature during normal non-performance occupancy.
- The exhaust fan serving the theater can be shut off when building pressure is low and ventilation airflow is reduced due to demand-control ventilation.
- A damper was added to the supply duct to isolate the upper gallery area, which is unoccupied during non-performance operation.
- An additional thermostat was added to monitor the stage temperature; the input is used for control during non-performance operation.
- The building automation system graphics were revised to provide a better description of the entire system.
Another significant ECM involved the scheduling of terminal units throughout the building. Now, each floor has its own schedule so ventilation can be tailored to building occupancy.
- VAV boxes serving spaces that are unoccupied at night are allowed to reduce the supply airflow to 0 cfm in cooling mode.
- Fan-powered boxes that provide heat to perimeter zones are allowed to reduce the primary airflow to 0 cfm.
Equipment issues were also identified and corrected through RCx.
- The chilled water minimum flow control valve was unable to close off against system pressure. Existing tandem actuators were replaced with a single stronger actuator.
- Engineers found that the economizer sequence for an RTU had been programmed backwards, causing an outdoor air damper to open 100% when the system was in full cooling mode. This was corrected.
- A communication error regarding the outdoor air temperature reference for an RTU was resolved.






