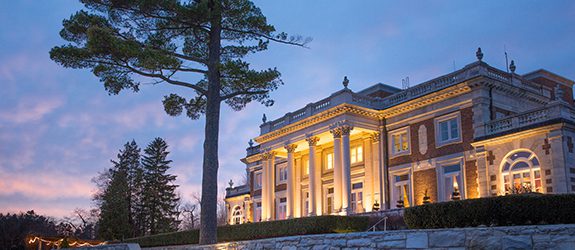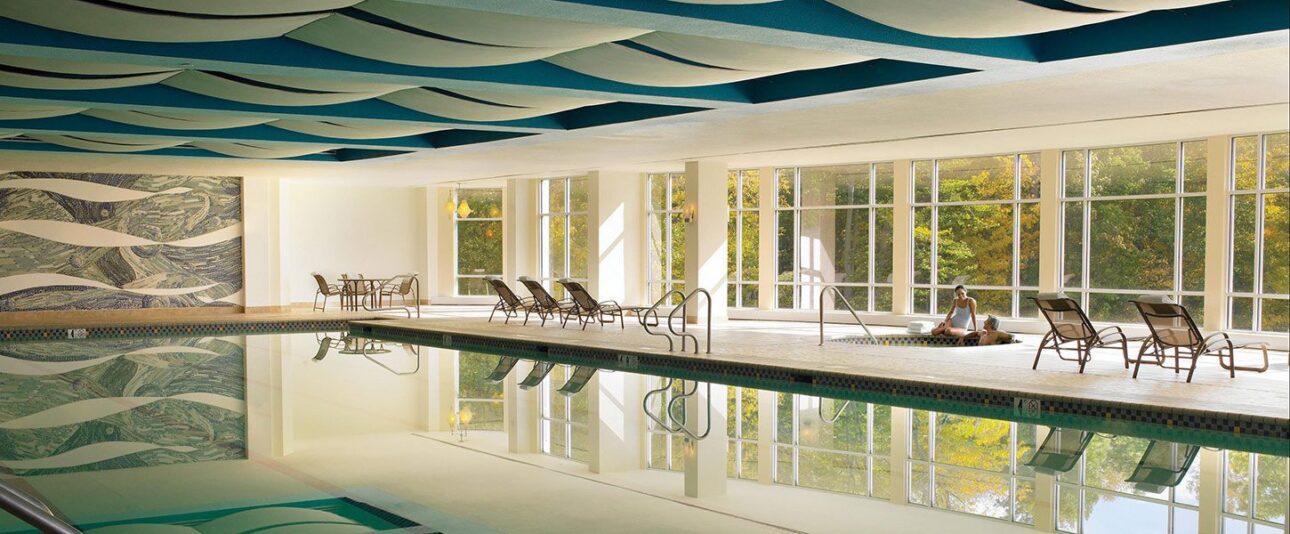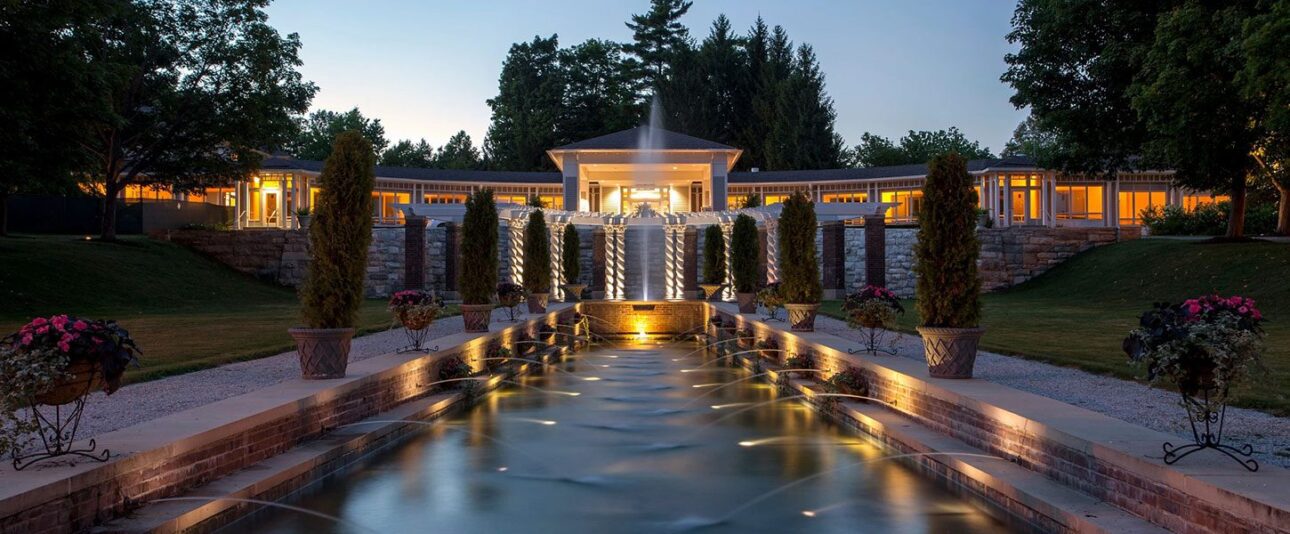The client first hired GBA in 2017 to undertake a basic mechanical systems review, taking a big-picture look at the 119-acre campus and identifying deficiencies and potential projects. The firm’s analysis helped the client prioritize improvements and establish a capital plan. Eight projects were identified as immediately advisable, followed by numerous short-term (0 to 2 years) and medium- to long-term recommendations.
Subsequent GBA projects at Canyon Ranch included the following, with more work anticipated for the future:
- MEP design for a spa boiler replacement. The existing boilers, serving the reheat system, had outlived their service life. The facility was upgraded to high-efficiency condensing boilers, with reconnection to existing piping, integral temperature controls, and power.
- ASHRAE Level 1 energy audit. Building on the previous systems review, this audit placed additional emphasis on untangling utility metering and billing issues. Five no-cost and low-cost energy conservation measures were recommended, prioritizing lighting controls and upgrades as well as several operational adjustments. Seven capital investment opportunities were also identified, with paybacks as short as two years.
- MEP design for various improvements in air-handling units. Units replaced include rooftop AHUs serving the spa and the indoor pool, and an AHU serving the first floor of the Mansion building, including the dining room.
- BAS upgrade (Phase 1). G/BA helped the client evaluate various proposals for upgrades and updates to the facility’s building automation system, with an emphasis on planning for future upgrade requirements. Phase 1 of the work considered potential upgrades of the BAS backbone due to obsolescence, with an eye toward an eventual rollout of further improvements. After a provider for Phase 1 was selected, G/BA provided basic construction administration services for the installation.





