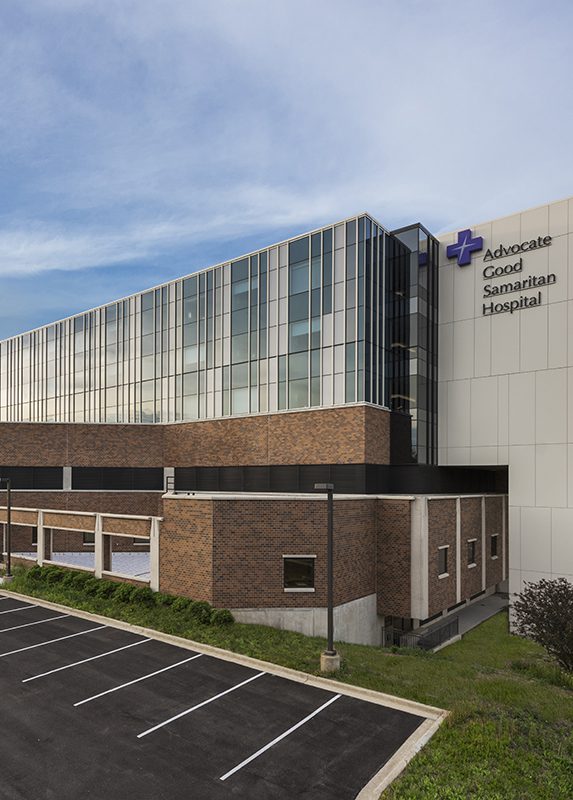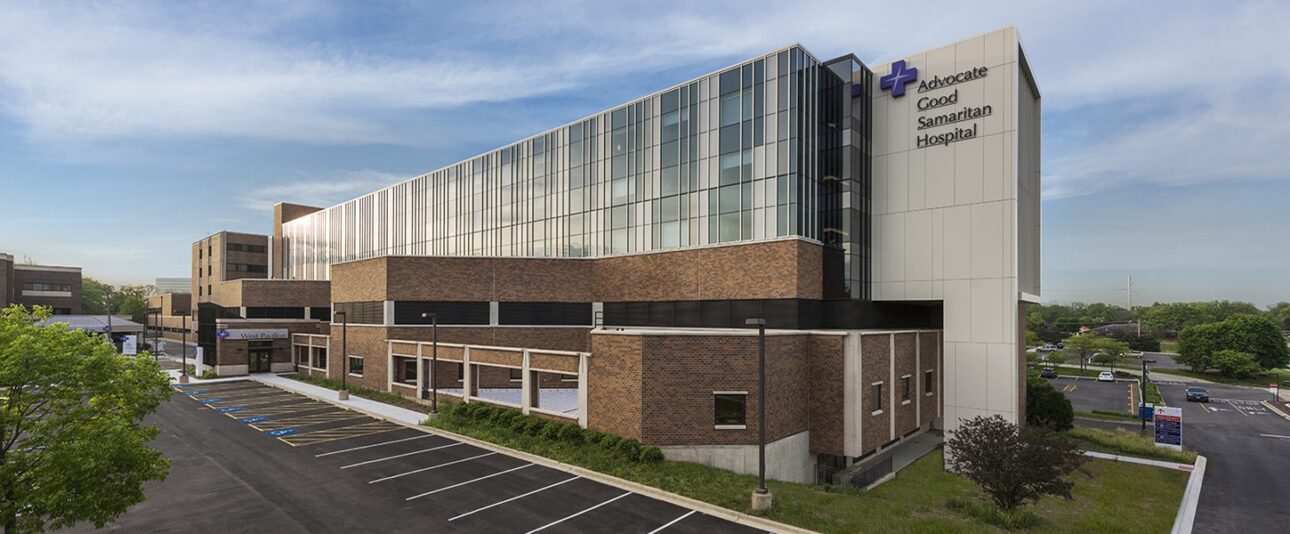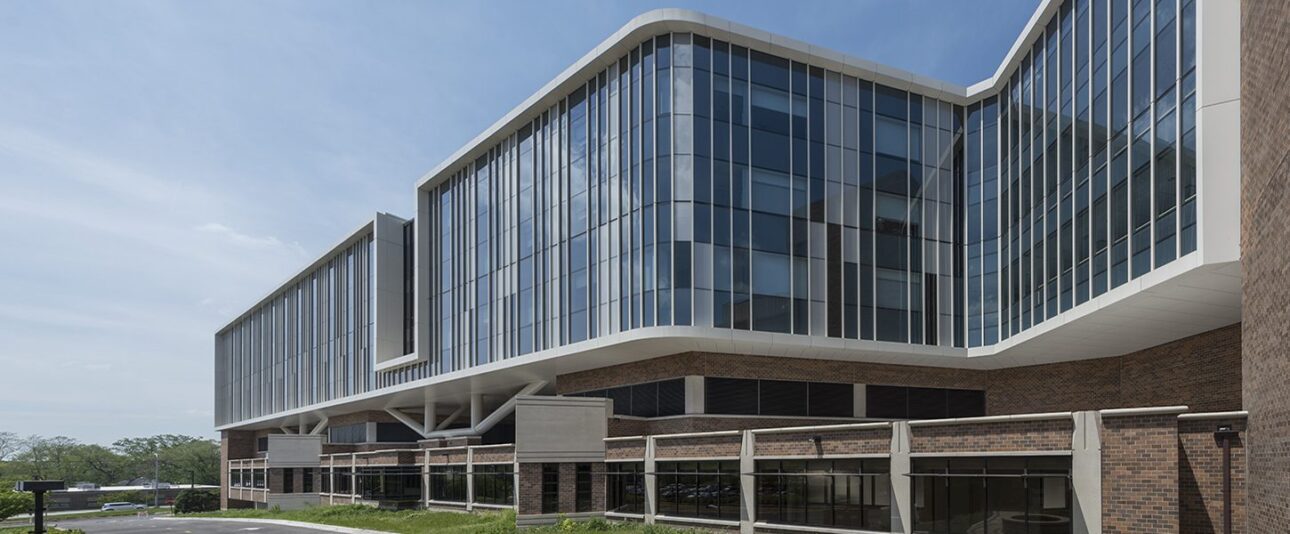Advocate Good Samaritan Hospital, West Pavilion Vertical Expansion
GBA provided engineering design for a new patient tower, built over a functioning intensive care unit.
The Response
Grumman|Butkus Associates has completed multiple projects at this million-plus-square-foot medical campus, including a new chiller plant and emergency generator. The West Pavilion Vertical Expansion is a key phase in the hospital’s initiative to convert all its inpatient beds to private rooms. Ninty-six new medical/surgical beds were provided, including two cardiac progressive care units. Spacious patient rooms include sleeper sofas to facilitate overnight stays by family and friends. Linkages to the existing hospital were created on two of the three new floors.
- Mechanical systems design scope included supply, exhaust, and return air; process cooling; building automation; natural gas; steam and condensate; clean steam and condensate; humidification; heating hot water; and chilled water systems.
- Plumbing systems design scope included medical gases; domestic hot and cold water; purified water; medical air and vacuum; lab air and vacuum; fire protection; and stormwater and sanitary waste.
- The tower was constructed atop a functioning intensive care unit, adding complexity to the process. Existing critical care exhaust fans on the roof had to be replaced and relocated. Three new 25,000-cfm air-handling units were installed.
- The new building matches the existing building’s low floor-to-floor height of 12 feet, with patient room ceiling heights at 9 feet. The restricted amount of space made for a challenging design and construction process.
- Custom prefabricated components, such as headwalls and bathrooms, were a key to the team’s ability to deliver the project on schedule. The prefabrication strategy also reduced the number of construction workers who had to be on-site at any given time.
- The project achieved LEED Silver certification.
Photos © James Steinkamp Photography


