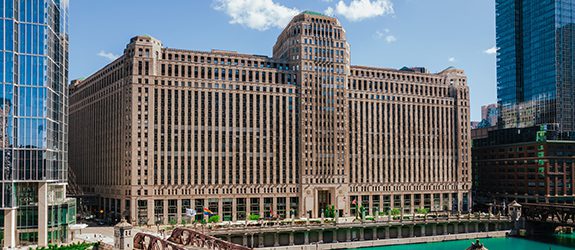The Merchandise Mart is the world’s largest commercial building, encompassing 4.2 million square feet. The Mart spans two entire city blocks and rises 25 stories.
- Through the project, the Mart was integrated into Unicom Thermal Technologies’ district cooling system, serving Chicago’s Loop business district. (The district system has since changed hands and is now known as Enwave Chicago; the Mart plant, known as P-4, is one of five plants in the district system.)
- 22,000 tons of new vapor-compression cooling capacity was provided by seven new rotary-screw chillers at 1,290 tons each. The cooling plant operates in conjunction with the plant’s original centrifugal chillers.
- Thermal storage is via a total of 35,000-ton-hours of ice storage.
- Chicago River water is used for condenser cooling. The river water system was completely upgraded with reworked intake, traveling screens, filters, pumps, and up to 48-inch piping mains.
- The system is fully automated for remote operation and monitoring by offsite personnel.
- The electrical system supporting the new plant is a new ComEd vault to consolidate all electrical service. Electrical service at 12 kV is distributed to four switchboards, which then step down power to 5 kV for the chillers and major pumps, and 480 V for miscellaneous loads.



