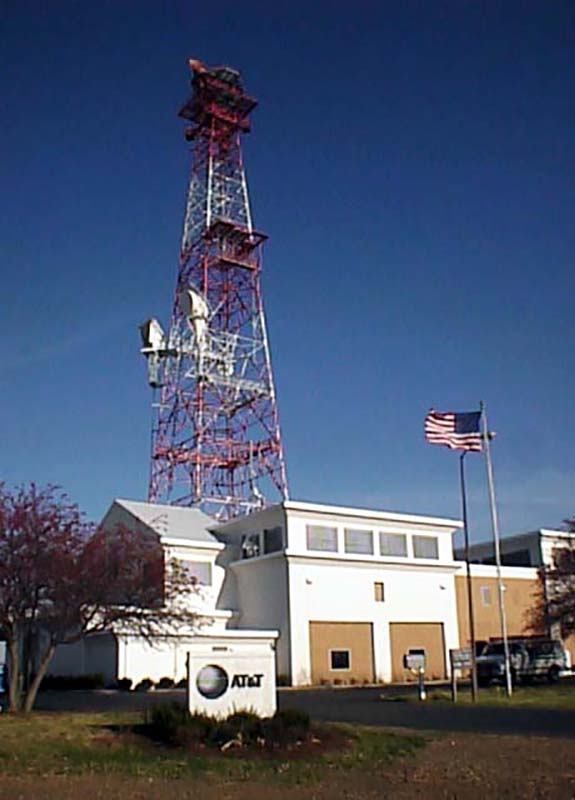GBA prepared design documents for mechanical and electrical systems. Project scope also included the preparation of commissioning specs, including prefunctional checklists, control system functional performance testing (including trend logs), contractor requirements for Operation and Maintenance manual development, review of the control system contractor’s as-built documents, and owner training. GBA reviewed shop drawings for hardware and software; sequences of operation, including power failure, DDC system failure, and fail-safe/backup modes of operation; wiring diagrams; panel configurations; communication bus riser diagrams; field interface equipment; DDC system redundancy configuration; central operator workstation hardware and software including graphic user interface screens (floor plans, system flow diagrams); control loop control/alarm setpoints; and portable operator interface equipment. GBA also reviewed and approved completed prefunctional checklists and trend logs before functional performance testing.
GBA completed functional performance testing of every input/output point, encompassing all the newly provided equipment and additional chiller plants, air handlers, and terminal devices (air and water) associated with the existing building space. Work included coordinating the controls contractor’s training for the owner’s operations staff. Training included three phases:
- Classroom training
- On-site training with installed systems
- Follow-up training approximately one month after functional performance testing was completed



