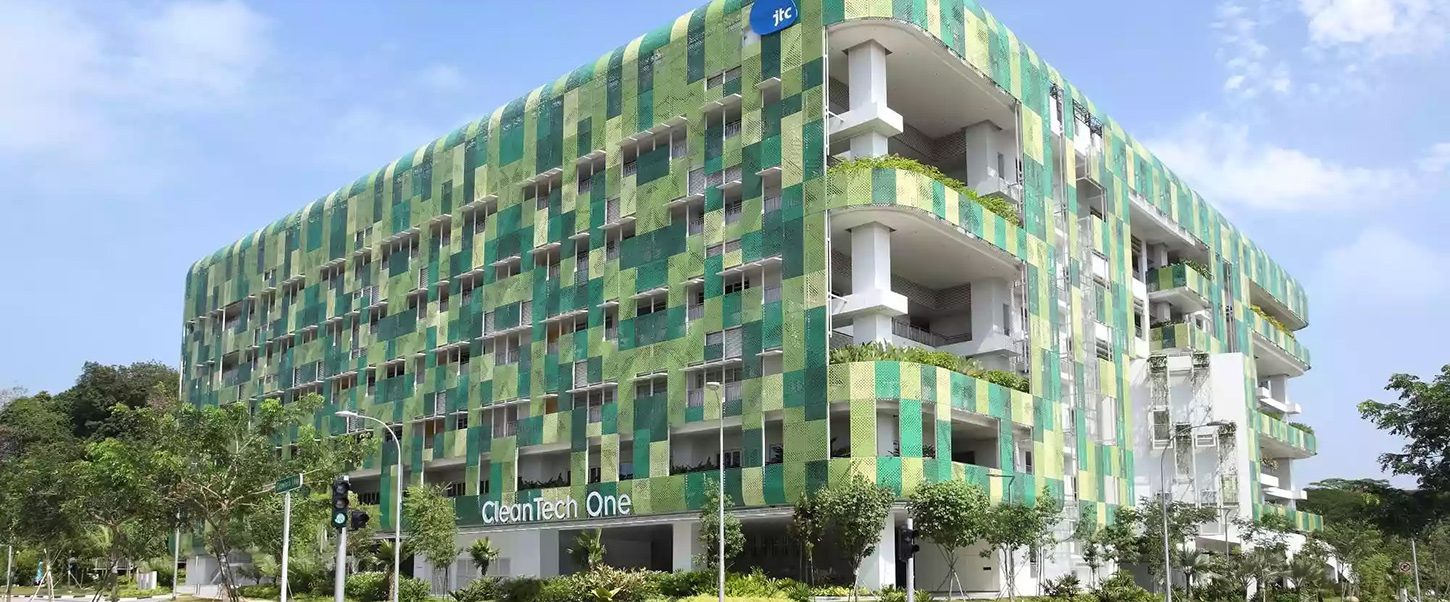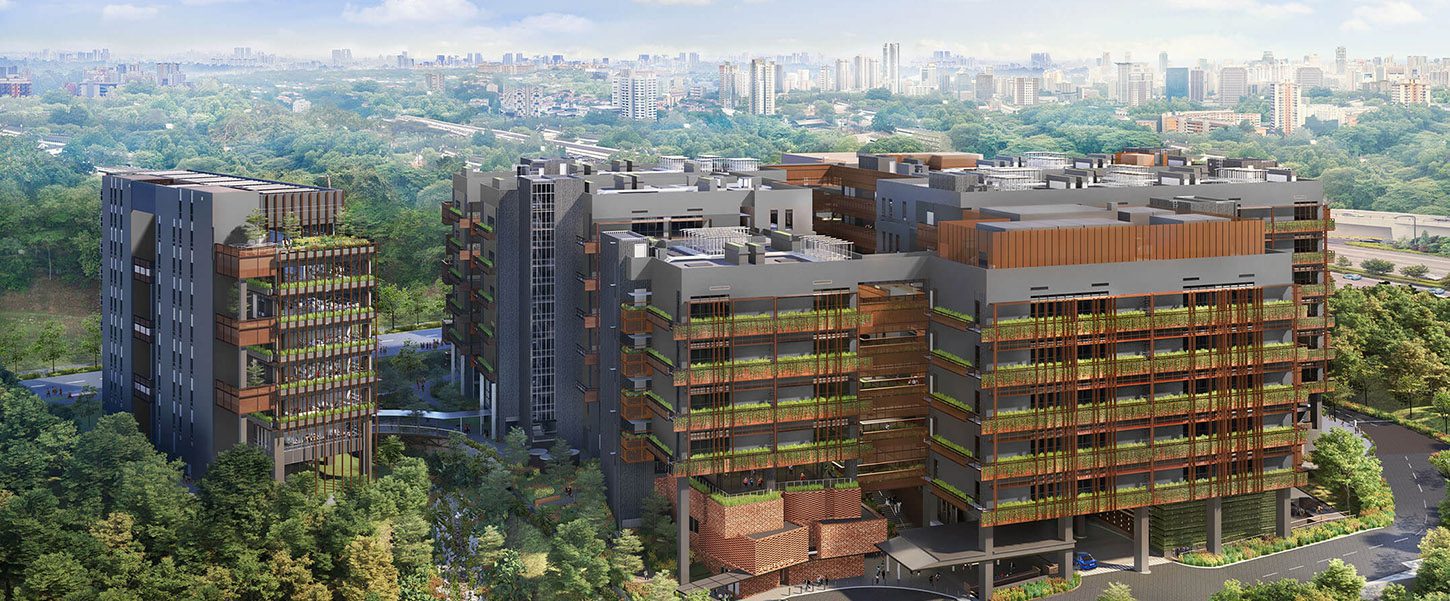- In developing the master plan, developer JTC adopted a principle of “respect what is naturally existing,” placing a strong emphasis on a sustainable balance between the development’s commercial needs and the site’s natural biodiversity.
- Elements considered in the development of the land include solar exposure, rainfall, directions of prevailing winds, topography and forest density.
- The green landscape weaving throughout the park will remain home to the 164 wildlife species currently living there, while providing a conducive environment for continuing habitation.
- The CleanTech One building provides a practical demonstration of sustainability applied to everyday life.
- CleanTech One is the first building in Singapore fully installed with energy efficient LED lighting. The design includes occupancy and sensor-controlled dimming and switching.
- The building includes a minimum east-west facing facade to gain optimum solar orientation and a naturally ventilated atrium to further reduce solar gain.
- Solar panels are installed on the rooftops to maximize energy output and reduce reliance on fossil fuel.
- Sky Trellises create green canopies between adjacent buildings, allowing natural daylight in while providing shade to reduce ambient heat on the building facades.
Search For:





